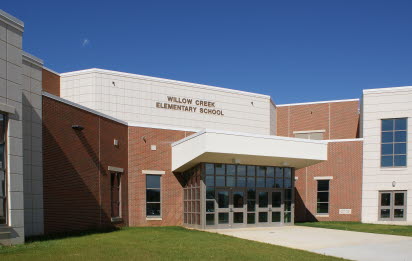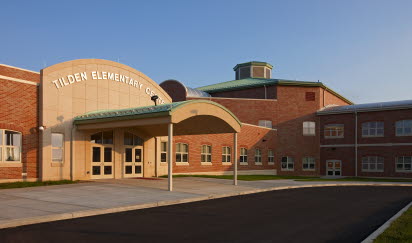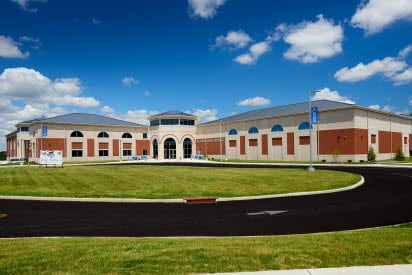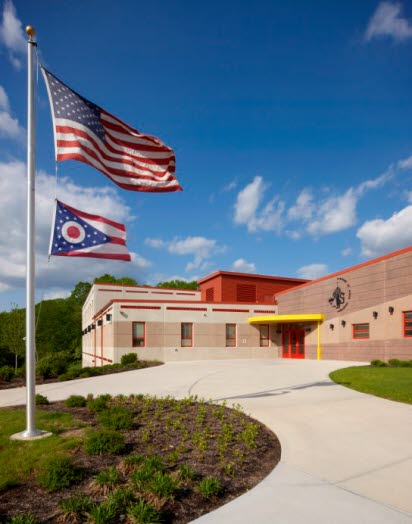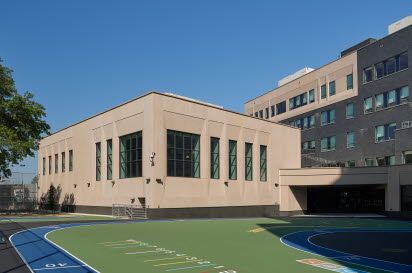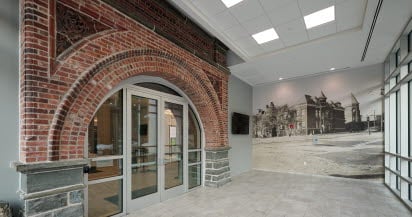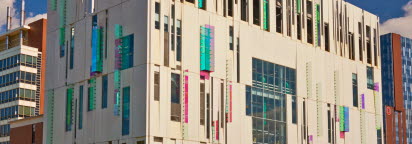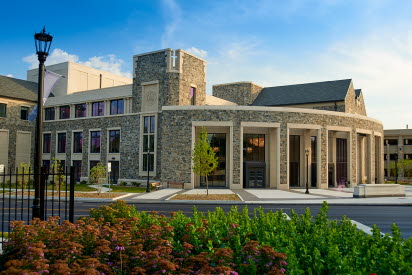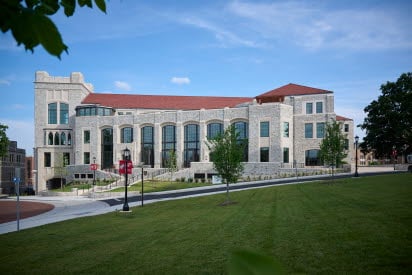
Projects
Filter Projects11 item(s) found.
Willow Creek Elementary
The two-story, 108,000 ft2 Willow Creek Elementary School was built in response to increased enrollments at the elementary school level. The school opened for the 2009-2010 academic year and features 44 classrooms, a cafeteria, gymnasium, library, computer labs, art, and music classrooms for an estimated 700 students.
The $22.1 million school was designed by AEM Architects, Inc., which also designed the nearby Tilden Elementary Center in Hamburg, PA with CarbonCast High-Performance Insulated Wall Panels. The Tilden school was completed in 2007.
Willow Creek was built in proximity to other Fleetwood facilities and takes the place of an older block and brick structure. According to AEM project architect Justin H. Istenes, the insulated wall panels were chosen for the school because “precast is built to last. The owners toured High’s Denver plant and the Tilden school while it was under construction, and were satisfied they were getting better value with precast insulated wall panels.”
Hamburg Elementary School (Tilden)
An outstanding thermal performance was achieved at Hamburg Elementary school (Tilden) with CarbonCast walls. Amid skyrocketing energy costs and heightened public awareness of green construction practices, more building owners are seeking environmentally friendly solutions without incurring higher costs.
Tilden Elementary Center in Hamburg, PA, is no exception. The school for kindergarten through fifth-grade students will save on heating and cooling costs with innovative precast high performance insulated wall panels engineered, manufactured, and erected by High Concrete Group.
High Concrete’s 10”-thick precast exterior walls on the 110,000-square foot project delivers R-15 performance. They use three inches of continuous XPS insulation (“ci” as defined in ASHRAE Building Energy Code 90.1-2007) sandwiched between a 4” interior wythe and a 3” exterior wythe. C-GRID carbon fiber shear grid connects the two wythes. With relatively low thermal conductivity, the carbon fiber prevents thermal transfer, virtually eliminating hot and cold spots on the interior wall preserving comfort for students.
High’s precast walls helped keep the project on schedule and under budget, both of which are critical for a public school. The project was completed in June 2008—in plenty of time for teachers to welcome students for the first day of school.
Reading K-12 School
The Reading Community Schools made the decision to combine its three individual schools into one school that would house 15,000 students. The owners worked with an architect to design the school with a traditional look using brick and limestone trim. The architect, Earl Crossland, was able to achieve that look using precast concrete.
Academy of World Languages
The strikingly attractive building features several complementary finishes within each panel. Exposed aggregate provides bold texture and an earthiness that befits the school’s wooded surroundings. A subtle, uniform sandblast finish appears alongside an acid etched treatment that deepens colors for contrast and imparts a stone-like appearance. Horizontal lines of vibrant ruby red tiles below crimson-framed windows add contrast across the façade, while vertical lines of blue tiles almost make the seam between panels an aesthetic feature. Finally, insets of alternating yellow and blue tile provide a visual counterpoint to the exterior light fixtures directly above them. Overall, it’s a colorful, vibrant exterior that reflects the energy and discovery of learning.
Merrill praised the aesthetic versatility of precast. “It allowed us to play with colors and textures, maintaining a simple yet still attractive building,” he said. “We were able to gain economies through repetitive patterning and use scale and massing to keep the building interesting and not overwhelming to the kids.”
The benefits extended to the interior walls as well. The precast sandwich wall panels were prefinished on the inside with paint filler and institutional grade paint. Durable concrete will withstand decades of heavy use and abuse from energetic children. Furthermore, the prefinished interior eliminated the expense and time that a field-constructed interior would have entailed.
Public School 667
As demand for updated schools continues to grow in a major metropolitan area, city construction administrators are seeking new solutions to modern issues that existing structures simply can’t address. In a dense urban location, speed and efficiency of construction is a necessity, but a school must also be safe and strong to act as a safe haven for the community, with the ability to last for years to come. Through a collaborative design-build process, our company was tasked with constructing a new K-12 public school in this urban area. This project was one of the first large-scale precast concrete projects taken on by the school’s authority, with precast selected in lieu of typical block, brick, and mortar due to a tight construction site with the surrounding urban environment and limited timing due to the school year's schedule. The new school’s construction included a combination of insulated, spanning, and brick-clad precast panels intended to both blend into the historic neighborhood and act as a modern representation of the surrounding community.
NJIT Student Housing
When new student housing was required at an urban New Jersey college, precast concrete was the first and only choice. As a new cornerstone landmark for the campus, the design needed to be one that would both accommodate and represent the tech forward, innovative student body. With the next generation beginning their college selection process, students want single occupancy rooms and amenities that make student housing feel more like a home. This student housing offers bicycle storage, underground parking, a game room, creative space, lounge space, a grass courtyard, and indoor and outdoor cafes.
Drisdick Hall Villanova Univeristy
The expansion of Villanova University’s College of Engineering, now housed in Drosdick Hall, prominently features the use of precast concrete. This material was chosen for its durability and efficiency, allowing for the quick erection of the building envelope, which minimized disruption to campus activities. The project utilized 488 pieces of precast concrete with a stone veneer, contributing to the building’s aesthetic appeal and structural integrity. The use of precast concrete also facilitated the creation of a seamless and cohesive design, integrating the new expansion with the existing campus architecture. This innovative approach underscores Villanova’s commitment to sustainable and efficient construction practices.
Villanova University Pedestrian Bridge
This collegiate pedestrian bridge harmonizes with a collegiate campus that has been around for years. The environment of a college tends to develop around them, causing a need to adapt. Taking something that was, “a necessity and turning it into an asset” was an added benefit to the Architect. Ultimately plastic and versatile, precast concrete helps designers realize their vision even when it’s not the hero in the visual. In this project, harmony, and consistency with the campus aesthetic was a high priority to both the University and the designers. To achieve this goal, the design included a fieldstone veneer to the exterior of the precast bridge following erection except for the architectural panels over the road. The panels over the existing road had the fieldstone applied by the precast manufacturer to the panel prior to being transported to the location. This helps cut down road closure time and boost efficiency.
Ohio State University Chiller Plant
Recent trends in chiller plant design that have been to use eye-catching enclosures, often glass boxes, to allow mechanical systems to be visible from outside. However, this presents the problem of cooling the chiller plant. At Ohio State University in Columbus, Ohio, a new ten-story plant uses precast concrete panels with a series of openings that allow a view inside, while keeping the interior temperature consistent and the energy use regulated.
The plant building is more than just a concrete box with openings, however. Conceived as a “House for Energy,” the envelope showcases the energy-efficient chiller equipment inside and records the sun’s energy on the exterior.
The LEED Silver Certified building features a high-polish finish and “fins” of diachronic glass that cast colored light rays across the concrete surface. The result is a dynamic façade that changes with the time of day, season, and location of the observer.
The chiller housed at the new plant facility provides chilled water production and distribution to the medical center area of the campus. The plant encloses the equipment used to maintain 12,500 tons of chilled water, with a plan to increase that capacity to 30,000 tons. Emergency power installed at the plant increases the reliability of the water production and distribution in the event of a power outage.
Villanova Performing Arts Center
When planning to construct a new performing arts building, Villanova University weighed the many options for construction materials. As part of the University’s project to transform a previously underutilized parking lot into a multi-use area, including student housing, retail, and dining, the performing arts center acted as the crown jewel of the development. Through this development project, the University intended to provide the local metropolitan community an opportunity to experience new forms of art and culture, while also using the facility as a hands-on learning experience for theatre students. To achieve this vision, the structure needed to house a full-size theater, along with studios and classrooms, and provide adequate acoustic isolation between the spaces. Villanova is known for its Gothic-style architecture across campus, so the new design also had to complement the aged architectural style of its surroundings. Creating precast panels with plant-installed stone could meet the aesthetic and functional needs of the university with lower costs and construction time than a traditional stone façade.
CUA Conway School of Nursing
A University in Washington D.C. needed a new state-of-the-art building for its school of nursing, and it was important to the client to maintain the look of the existing gothic architecture on its campus. This was a design assist/build project consisting of 60,000 square feet of precast panels and copings on a steel frame structure and 30,000 square feet of post-installed thin veneer stone.
Precast concrete was chosen for this project due to the complex aesthetic design features, schedule, and site constraints. Using precast concrete is a modern construction method that can provide the complex institutional athletics of the surrounding campus buildings while being able to take advantage of the various schedules and site benefits of precast construction.
The University is a campus with an existing Gothic architecture style. It was very important to keep the new building in the same design style as the current surrounding architecture throughout the campus. Stone was applied at the precast producer’s plant to the panels to match the aesthetics of the other campus buildings. The stone that was used in this project was salvaged and recycled from a demolished Catholic Church, which is both symbolically relevant as well as a completing sustainability feature.
Aside from the design, a reason to choose precast for this project was the location of the project and the need to stick to a strict schedule. The building is located adjacent to a busy public street that could not be shut down for long periods of time, Due to precast being produced offsite and ready to install when arriving on site, traffic disruptions were limited, and the schedule was able to be maintained to allow students to use the building on time. This 102,000 square foot nursing education facility will serve the students at this University for years to come.

