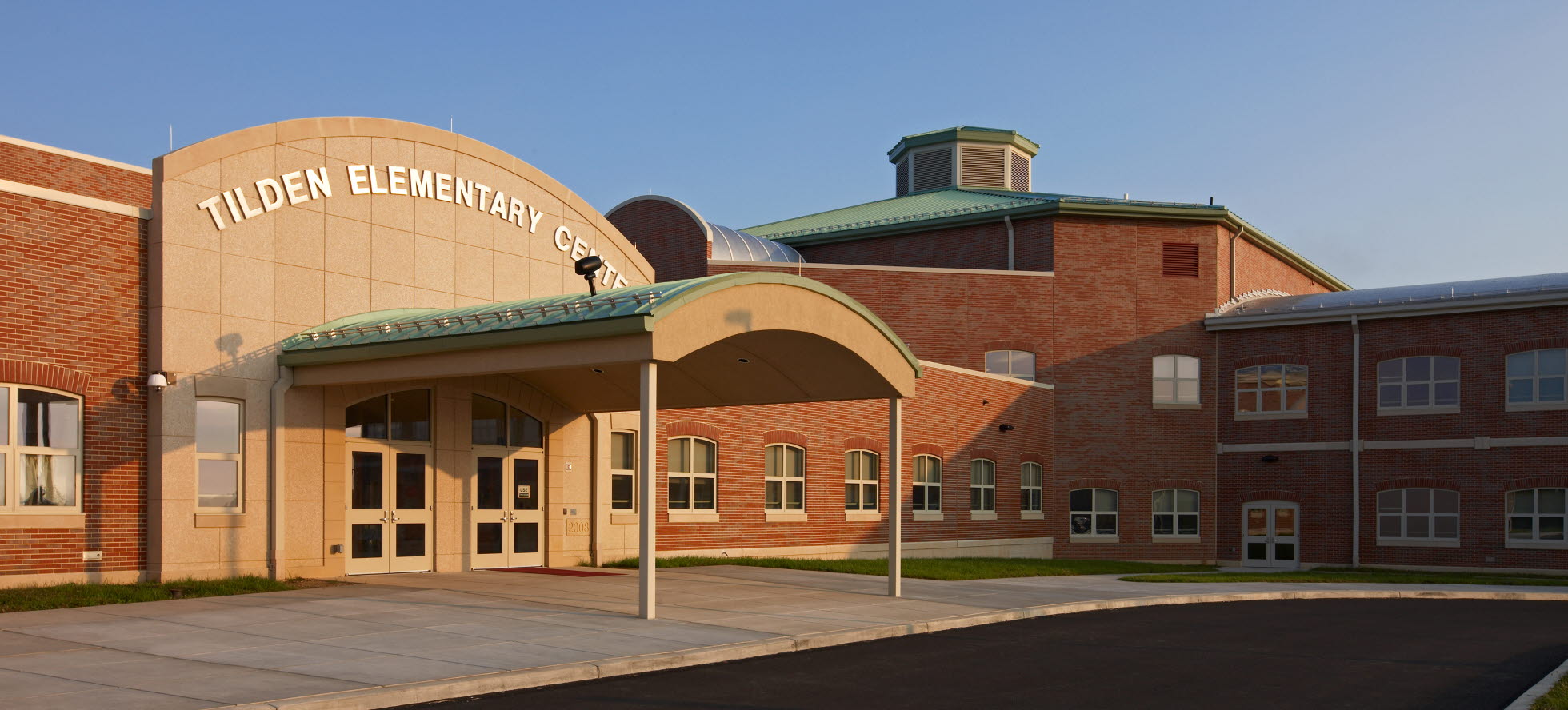Hamburg Elementary School (Tilden)
PROJECT OVERVIEW
An outstanding thermal performance was achieved at Hamburg Elementary school (Tilden) with CarbonCast walls. Amid skyrocketing energy costs and heightened public awareness of green construction practices, more building owners are seeking environmentally friendly solutions without incurring higher costs.
Tilden Elementary Center in Hamburg, PA, is no exception. The school for kindergarten through fifth-grade students will save on heating and cooling costs with innovative precast high performance insulated wall panels engineered, manufactured, and erected by High Concrete Group.
High Concrete’s 10”-thick precast exterior walls on the 110,000-square foot project delivers R-15 performance. They use three inches of continuous XPS insulation (“ci” as defined in ASHRAE Building Energy Code 90.1-2007) sandwiched between a 4” interior wythe and a 3” exterior wythe. C-GRID carbon fiber shear grid connects the two wythes. With relatively low thermal conductivity, the carbon fiber prevents thermal transfer, virtually eliminating hot and cold spots on the interior wall preserving comfort for students.
High’s precast walls helped keep the project on schedule and under budget, both of which are critical for a public school. The project was completed in June 2008—in plenty of time for teachers to welcome students for the first day of school.
Project Details
- Owner: Hamburg Area School District
- Architect: AEM Architect, Inc.
- Engineer of Record: Multani Associates
- General Contractor: Lobar, Inc.
- Project Cost: $27 Million
- Project Size: 110,000 ft2 project containing, 75,000 ft2 load-bearing insulated wall panels
Key Project Attributes
-
Three inches of continuously extruded polystyrene (XPS) insulation sandwiched
between the 3” exterior wythe and 4” interior wythe provide an R-value of 15. -
The thermal mass of the panels allowed a reduction in the size and cost of the central HVAC system.
-
The use of precast concrete kept the project on schedule and under budget
Challenges
When first designing the structure, the project team considered a conventional block and brick cavity wall for the exterior. However, masonry ties create an energy-inefficient thermal conductance path. In addition, brick-and-block walls are often susceptible to mold and mildew issues—a problem school districts don’t even want to utter let alone face. “With thermally efficient wall panels, the building will be much slower to cool down and warm up, meaning the exterior environment will have less impact on energy costs,” says Phil Leinbach, architect, AEM Architects, Inc. “Because of the thermal mass of the panels, we were able to reduce the size and cost of the central HVAC plant.”
Carbon Fiber Grid a Key Component
The C-GRID carbon fiber shear truss creates 100 percent composite action, which enables the load-bearing walls to deliver structural support. Thermal efficiency and load-bearing performance combine to provide a lower-cost alternative to non-composite walls, which require a thicker inner wythe and thinner outer wythe resulting in more concrete and greater expense.
Streamlined work
The project team lauded the fast enclosure time enabled by precast from High Concrete. The precast walls were fabricated while the structural steel was erected. Quick wall panel placement at a pace of six to eight panels a day expedited installation of the windows and roof. This allowed other contractors to conduct interior finishing in a dry, friendly environment conducive to quality. Conduits were cast directly into the walls, which streamlined the work of mechanical, electrical, and plumbing trades and reduced change orders.
ELEVATE YOUR PRECAST DESIGN.
Have a question about our precast design options? That's what we are here for. Reach out to our team of precast design engineers with any questions or details about your project and we will get back to you.








