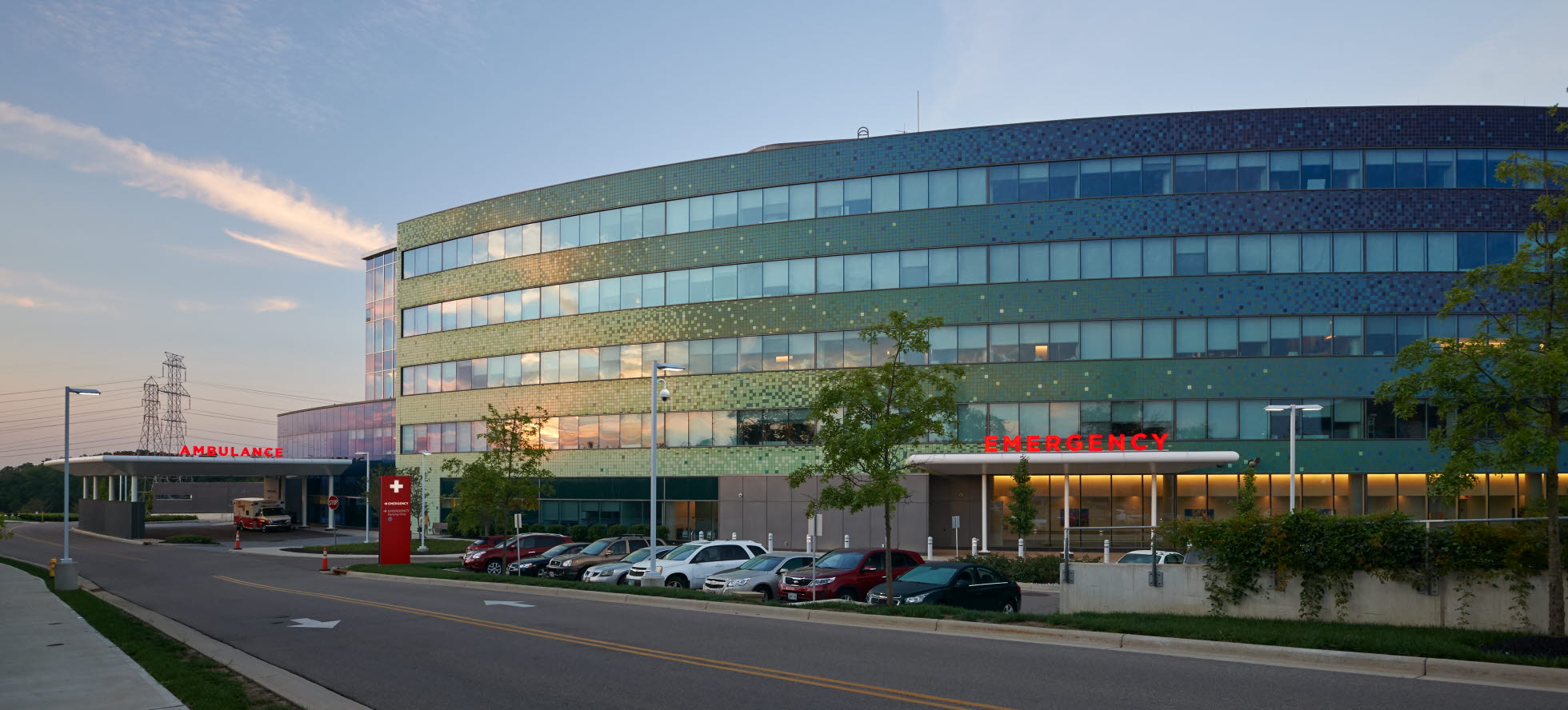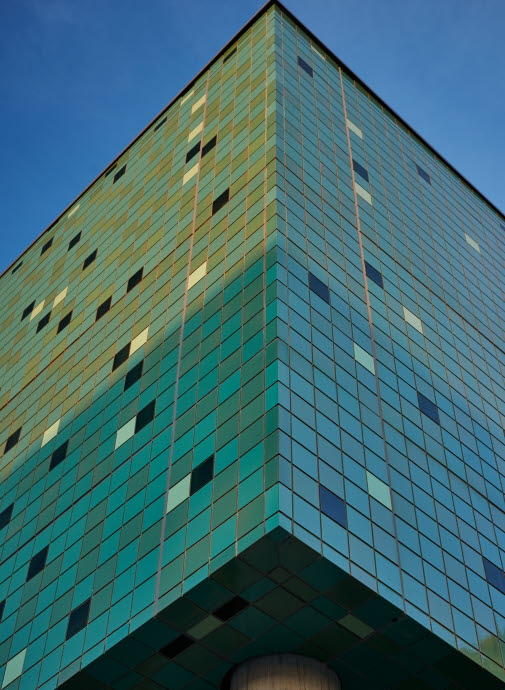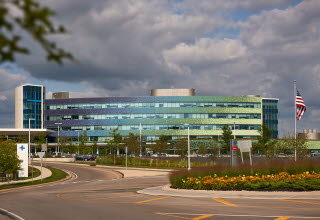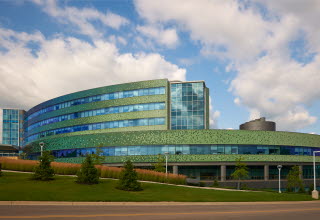Mercy Health West Hospital
PROJECT OVERVIEW
Opened in fall 2013, Mercy Health - West Hospital brings a new level of healthcare to Cincinnati's west side. The 625,000sf project features 250 beds, comprehensive cardiac care, an oncology treatment center, a maternity and birthing center, and Ohio's largest green roof. The medical facility eliminates the need for the local residents to travel outside of the area for full-service medical care.
The medical facility features state-of-the-art care combined with amenities that focus on the patient and their families to create a comfortable and healing atmosphere. This approach to health care architecture, balancing beauty, culture and function set a new standard for hospital design. Connections between architecture, natural light, and landscape promote healing.
Located on a 60-acre wooded site, the hospital's large diagnostic and treatment base is designed to co-locate surgery, imaging, the emergency department, and cardiovascular ICU. Two-bed towers sit on this platform, which features a living roof covered with native plants — providing an ever-changing view from the patient rooms above.
The unique, 107,000sf green roof covers 2.5 acres and has more than 65,000 plants. Patients and visitors can enjoy views of the roof from the patient towers, as well as an observation area. The roof helps maintain cooler building temperatures during summer months, while capturing and holding 75% of rainwater, thus lessening the amount of stormwater run-off.
Project Details
- Owner: Mercy Health
- Architect: AECOM
- Engineer of Record: THP Limited Inc.
- General Contractor: Turner Construction
- Project Size: 62,000 ft 2
- 2016 PCI Design Award Best Healthcare/Medical Building
Key Project Attributes
-
The medical facility eliminates the need for the local residents to travel outside of the area for full-service medical care.
-
This approach to health care architecture, balancing beauty, culture and function sets a new standard for hospital design. Connections between architecture, natural light and landscape promote healing.
-
Inspired by Ohio's tradition of art pottery production, the building features a one-of-a-kind exterior wall system, comprising 11 different colors and 19 shapes of glazed brick tiles.
Gradient Color
Inspired by Ohio's tradition of art pottery production, the building features a one-of-a-kind exterior wall system, comprising 11 different colors and 19 shapes of glazed brick tiles. The series of radiused wall panels and spandrels feature 62,000-sf of glazed tiles, laid in a pattern that suggests a gradient of color from blue to light green.
Design
The blue-to-green palette of the building skin pays homage to traditional ceramic glazes, as well as the land form and color of the valleys and hills of the region, merging architecture and landscape throughout the seasons. The architectural precast pieces were produced by High Concrete Group in their Springboro, Ohio plant.
Community
"Mercy Health — West Hospital was designed with many features that have been proven to enhance the patient's experience during a hospital visit," said Yousuf Alunad, President and CEO, Mercy Health. "This building is an important reflection of our commitment to bring world-class care to the communities on Cincinnati's west side!"
TAKE YOUR PROJECT HIGHER.
Have a question? Need assistance with how precast can meet your needs? That's what we are here for. Reach out to our team of precast concrete experts with any questions or details about your project and we will get back to you.








