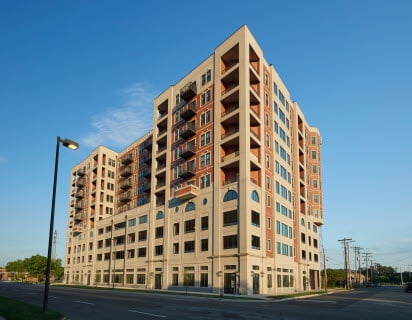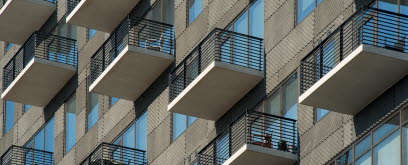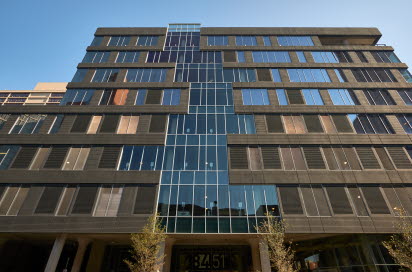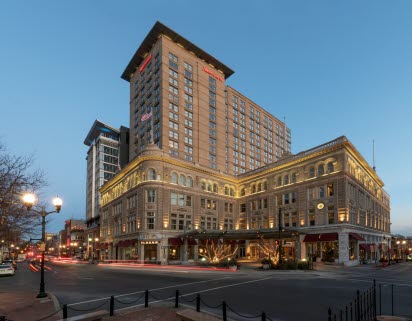
Projects
Filter Projects4 item(s) found.
Commerce Center
As part of their large, strategic plan to attract new business activity and increase the local community’s population by 11%, a mid-sized Mid-West city planned to redevelop an underutilized downtown parking lot into a mixed-use structure. Located within an up-and-coming community along the river, the proposed live-work-play structure was intended to complement the vibrant art scene, great local dining options, and abundant surrounding recreation and athletic activities. Excited by the potential of this project, the regional development authority secured funding for the project, motivating local officials to get permits and begin work as soon as possible. The mixed-use building included ground floor retail space, attached three levels of parking, and six floors of residential apartments. Intended to become the heart of the new community, the structure was designed with longevity and a classic design aesthetic in mind. This project was originally designed as hand-laid brick and block construction around a cast-in-place concrete frame. As construction began, this design proved to be challenging, costly, and time-consuming. An extremely tight construction site and the state of community relations made setting up appropriate scaffolding for the masonry work nearly impossible. Seeing these complications, the plan was modified to use insulated precast concrete panels with thin brick. The conversion to precast concrete resulted in both time and money savings, but it also helped to maintain strong community relations by causing limited construction disruption.
80 on the Commons
The playful yet sophisticated use of a herringbone pattern results in a standout, bold style that NBBJ wanted to capture on this civic asset in the city’s central open space.
Continuing in the style of the black façade on the top eleven stories, the white panels at ground level begin with linear lines and gradually fade to a smooth finish. The transition from a smooth finish to a heavily textured panel gives the ground level a clean ordered look in contrast to the beauty of the organized chaos above. The white mix used as the deep contrast is captured throughout the façade from the balconies to the back of the building’s recessed design were all achieved using precast concrete.
Scattered among the levels are cantilever balcony decks protruding straight out from the structure of the building. No support brackets or elements are needed for these precast slabs due to the design, therefore providing the visual of a floating deck. The severe contrast of the two colors helps deliver the architect's design intent.
The result of the refined material palette and texture of the pattern used is one of the unique features of the building. The custom formwork makes the surface appear as if it is changing throughout the day due to the shadow with the sun. Depending on the angle, the layout gives off an impression where sections appear as different shades of a black concrete mix, when in fact, it’s not.
5th and Race
The new mixed-use structure at 5th & Race Street in Cincinnati, Ohio, gives visitors the impression that they can see right through the building. Designers of the 280,000 ft² facility, elegantly merged broad windows and precast concrete panels to create a light and elegant building that reflects the blue sky during the day, and golden street lights at night, while giving residents a strong, open space for their offices and retail.
The building, titled 84.51° Centre, includes a 1000-space, four-story parking garage at the base topped by four stories of commercial space. Precast concrete was chosen to achieve the owners’ durability, accelerated timeline, and aesthetic goals, says Glenn Ebersole, P.E., Market Development Manager of High Concrete Group, the precaster on the project. “By using architectural precast panels we were able to provide the dark color and avoid the repetitiveness of patterns while limiting erection time.” The dark color of the precast concrete was created by combining black granite coarse aggregate with black sand in the mix. The panels were acid etched to provide a soft texture, sometimes referred to as sugar cube texture. The acid etch finish also enables the sand to sparkle in the sun, providing glints of light and visual interest to passersby.
“The use of precast to provide ventilation on the garage level helps camouflage the fact that the lower levels of the building are a garage and it creates a unified facade,” says Michael Zensen, Associate Vice President, CannonDesign, one of the judges of the 2016 PCI Awards committee. The horizontal reveal pattern provided the desired modern, industrial look, and random non-symmetrical window openings combined with reveal accents added visual interest.
Lancaster County Convention Center
Big building, small space
Established in 1718, Lancaster is the oldest inland city in the United States. Its town square can be traced back to 1730 when James Hamilton laid the city out in a traditional grid. Structures with lasting, historical value have been fixtures on the square for years. The central area has always been among the most densely developed parts of the city.
Certainly, constructing an intricate project, Lancaster County Convention Center, that would bring new architecture to an established, compact downtown would require imagination and thoughtful planning. Knowing that precast could solve many of the potential issues, architectural firm Cooper Carry engaged High Concrete Group LLC from the earliest planning stages.
The biggest obstacle consisted of working around the existing structures, many of which would be integrated into the new complex. It severely limited the size of the construction site. Because precast is manufactured off-site and delivered to the job as needed, it was preferable over field-built options that would have required significantly more space.
“Staging was a big issue,” explains Kevin Iddings, general manager of Midwest operations for High Concrete Group. “We developed a regimented schedule that allowed us to ship the precast pieces one at a time as they were needed. It helped avoid a backlog of materials in the field.”
In addition, High worked with the architect to simplify the job as much as possible, eliminating unnecessary pieces and identifying ways to reuse molds, thereby minimizing costs.
Integration




