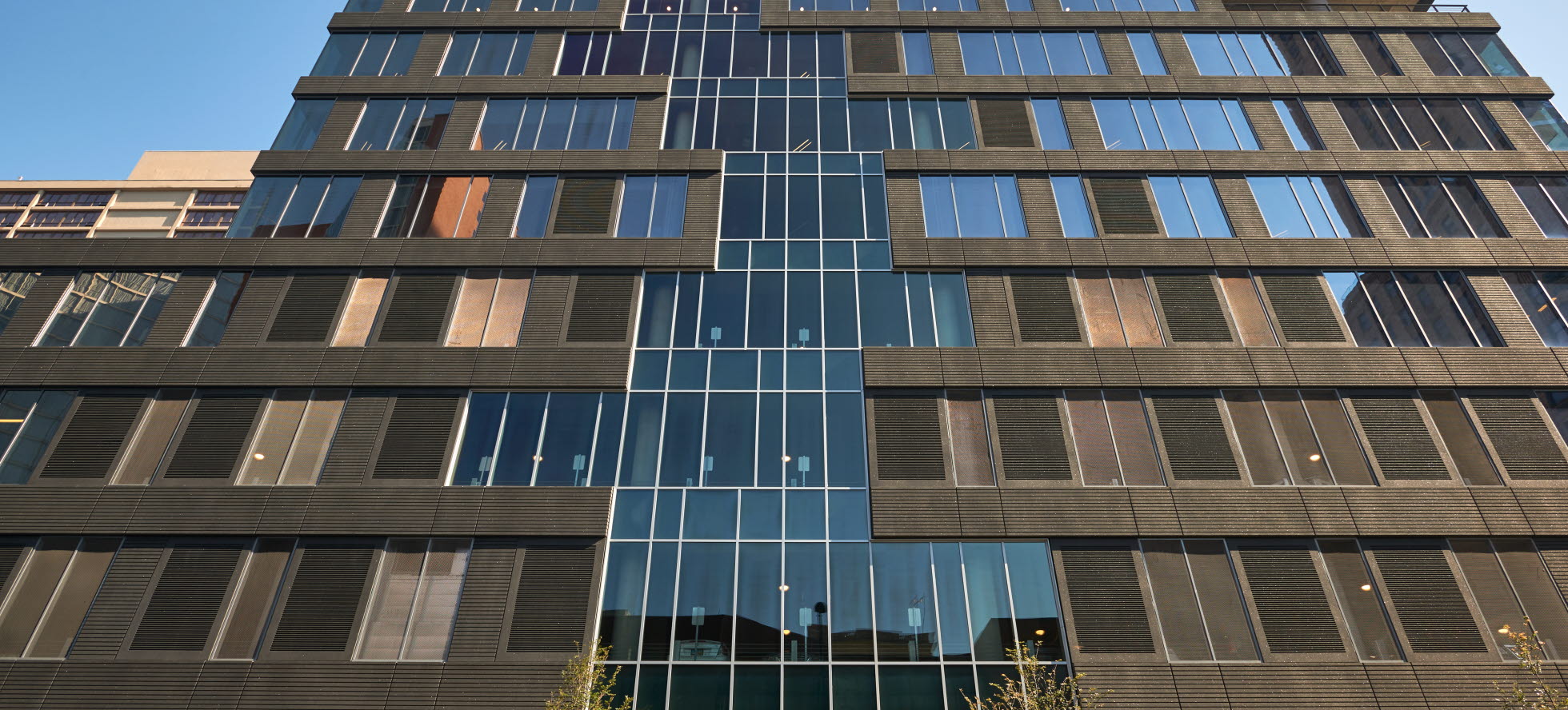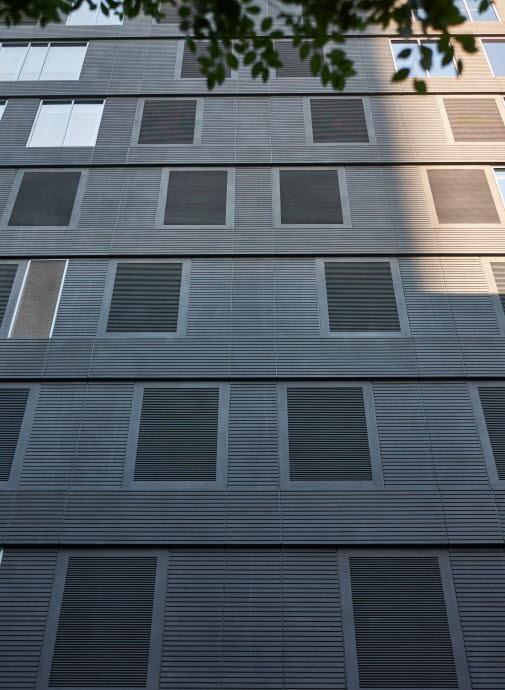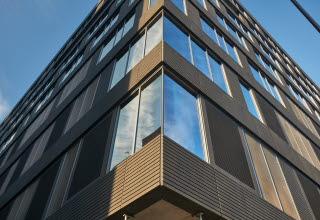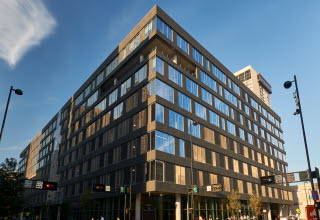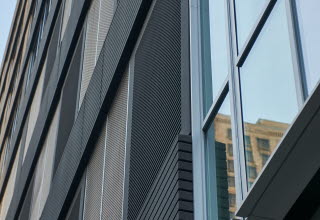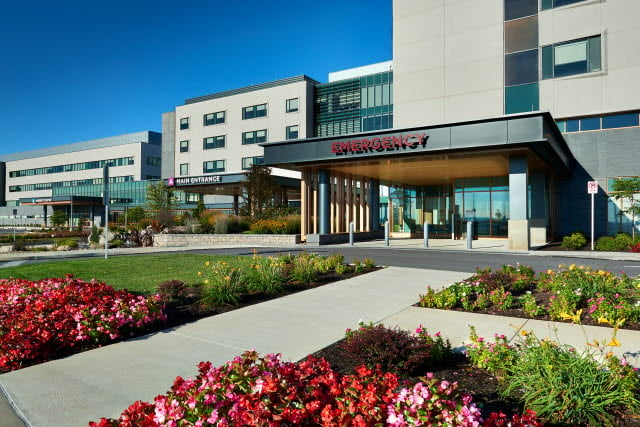5th and Race
PROJECT OVERVIEW
The new mixed-use structure at 5th & Race Street in Cincinnati, Ohio, gives visitors the impression that they can see right through the building. Designers of the 280,000 ft² facility, elegantly merged broad windows and precast concrete panels to create a light and elegant building that reflects the blue sky during the day, and golden street lights at night, while giving residents a strong, open space for their offices and retail.
The building, titled 84.51° Centre, includes a 1000-space, four-story parking garage at the base topped by four stories of commercial space. Precast concrete was chosen to achieve the owners’ durability, accelerated timeline, and aesthetic goals, says Glenn Ebersole, P.E., Market Development Manager of High Concrete Group, the precaster on the project. “By using architectural precast panels we were able to provide the dark color and avoid the repetitiveness of patterns while limiting erection time.” The dark color of the precast concrete was created by combining black granite coarse aggregate with black sand in the mix. The panels were acid etched to provide a soft texture, sometimes referred to as sugar cube texture. The acid etch finish also enables the sand to sparkle in the sun, providing glints of light and visual interest to passersby.
“The use of precast to provide ventilation on the garage level helps camouflage the fact that the lower levels of the building are a garage and it creates a unified facade,” says Michael Zensen, Associate Vice President, CannonDesign, one of the judges of the 2016 PCI Awards committee. The horizontal reveal pattern provided the desired modern, industrial look, and random non-symmetrical window openings combined with reveal accents added visual interest.
Project Details
- Owner: Fifth & Race LLC, Dunnhumby USA
- Architect: Gensler
- Engineer of Record: THP Limited Inc.
- General Contractor: Tuner Construction Company
- Project Cost: $60 million
- Precast Cost: $3.7 million
- Project Size: 390,000 ft2
- Precast Size: 85,000 ft2
Awards
- 2016 PCI Best Mixed-Use Building
Key Project Attributes
-
Exposed precast concrete interior gives office space an industrial feel.
-
Insulated precast concrete sandwich panels provide thermal insulation with no additional interior finishes.
-
Use of precast concrete enabled accelerated construction timeline emissions.
Precast Solution
While the precast concrete exterior of the building is among its most striking attributes, one of the biggest challenges that High Concrete Group’s team faced was design precast for the interior of the project. “The owner wanted the precast to be exposed inside the final office space to achieve an industrial look like an old warehouse structure,” Ebersole says. “So all precast connections had to be exposed to view.” That meant special consideration had to be taken to ensure that connections within reach of personnel were both safe to be around and tamper-proof, as well as attractive.
Performance Goals
Since the precast concrete was the only shell between the inside and outside air, all of the panels on the office tower were insulated to achieve thermal performance goals. “With no interior finishes there was no other way to provide insulation,” Ebersole says.
Economic Impact
The result is a durable, attractive, high-performing structure that meets the needs of residents while creating an attractive addition to the urban landscape, he says. “The 5th & Race Street Development has been praised for the project’s positive economic impact and the forecasted benefits it will have on the west side of the central business district in Cincinnati.”
ELEVATE YOUR PRECAST DESIGN.
Have a question about our precast design options? That's what we are here for. Reach out to our team of precast design engineers with any questions or details about your project and we will get back to you.

