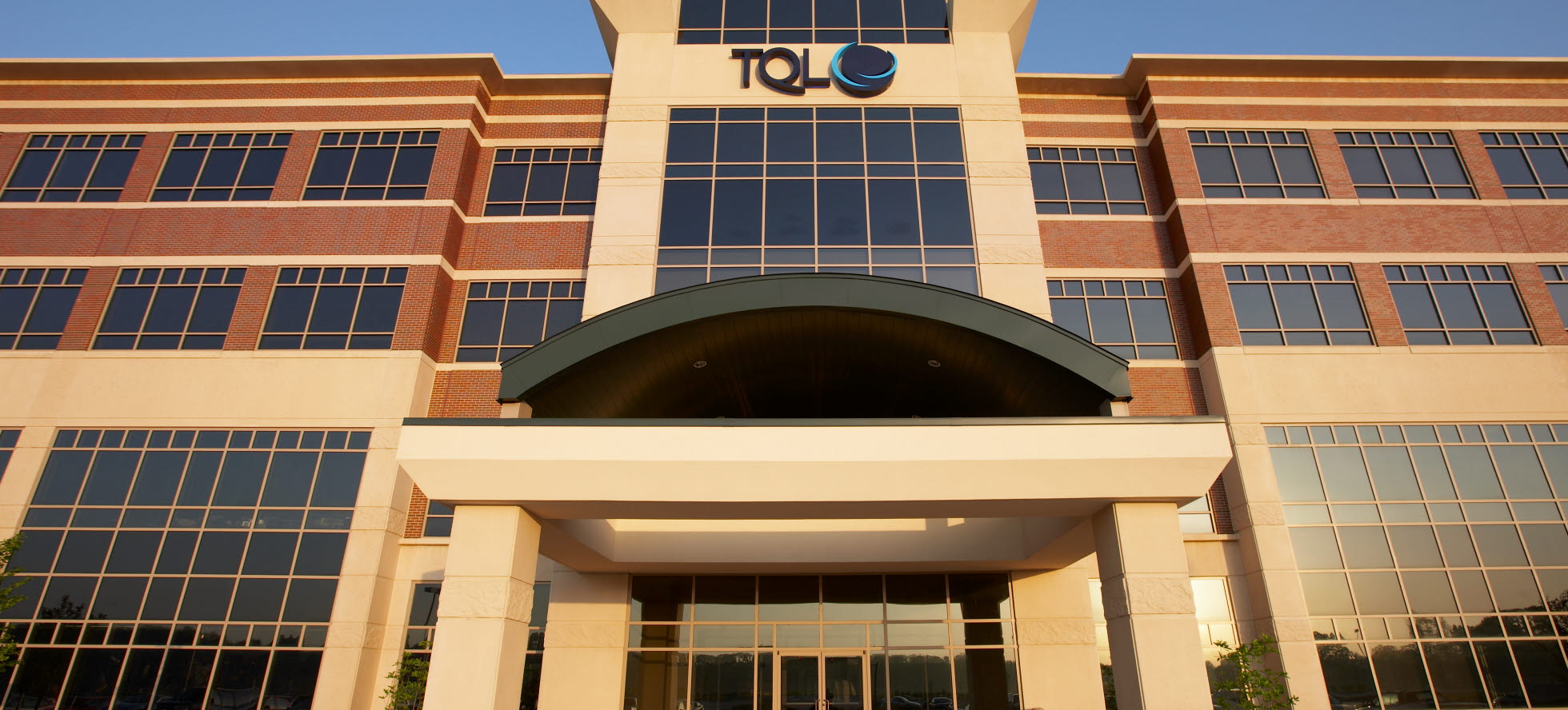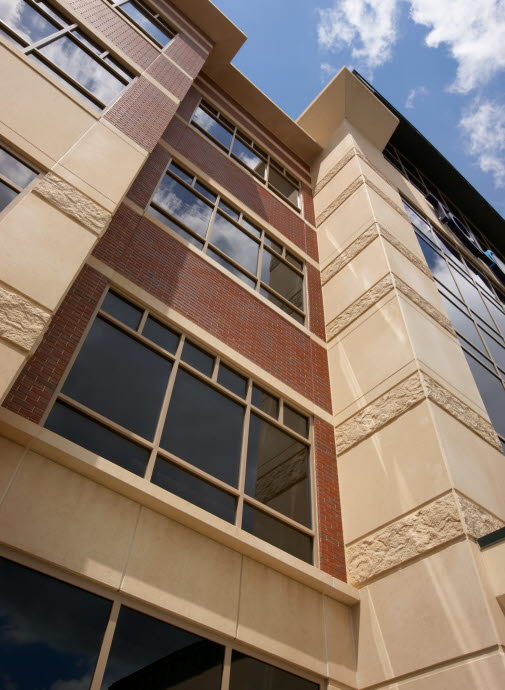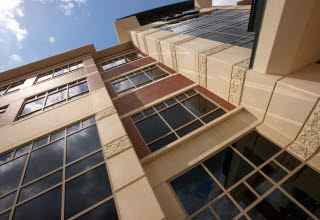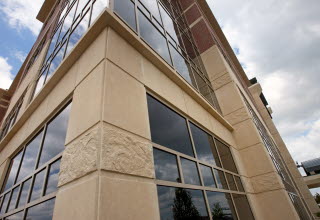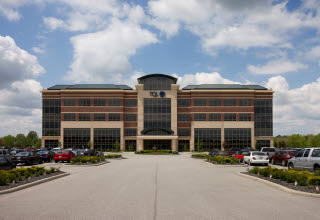TQL Ivy Pointe Office
PROJECT OVERVIEW
The TQL Ivy Pointe Office building is predominately thin brick-clad with light sandblasted buff-colored precast details framing the spandrels. The precast provides a face-sealed curtainwall that provides effective moisture control that typical rain screen construction cannot. The thin brick is finished with a rake joint. Additional precast details include a 2-1/2’ projection below the parapet to lend a dramatic shadowline. The parapets themselves are at a height of 42” over the roofline to allow maintenance and other personnel to work on the roof without tying off.
The design made repeated use of a few stacked panel designs, allowing maximum economy. L-shaped thin bricks wrapped around window returns as would a full depth brick course. Formliner created a stone look formliner to the columns at the main entrance to add to the feeling of solidity. Reveals add drama and break up the mass to create a human scale.
Project Details
- Architects: PDT Architects
- Engineer: Steven Schaefer Associates, Inc.
- General Contractor: Cincinnati United Contractors, Inc.
- Project Size: 100,000 sq. ft.
- Precast Size: 22,500 sq. ft.
Key Project Attributes
- Knowing that precast has a reputation for compressing construction schedules and delivering quality on similar projects, the design team gave High Concrete Group the nod to build the skin of the project
- To fast track the building, the owners chose a design-build approach
- The cladding is tied back to the steel frame of the building; inside the walls are insulated and finished with drywall

