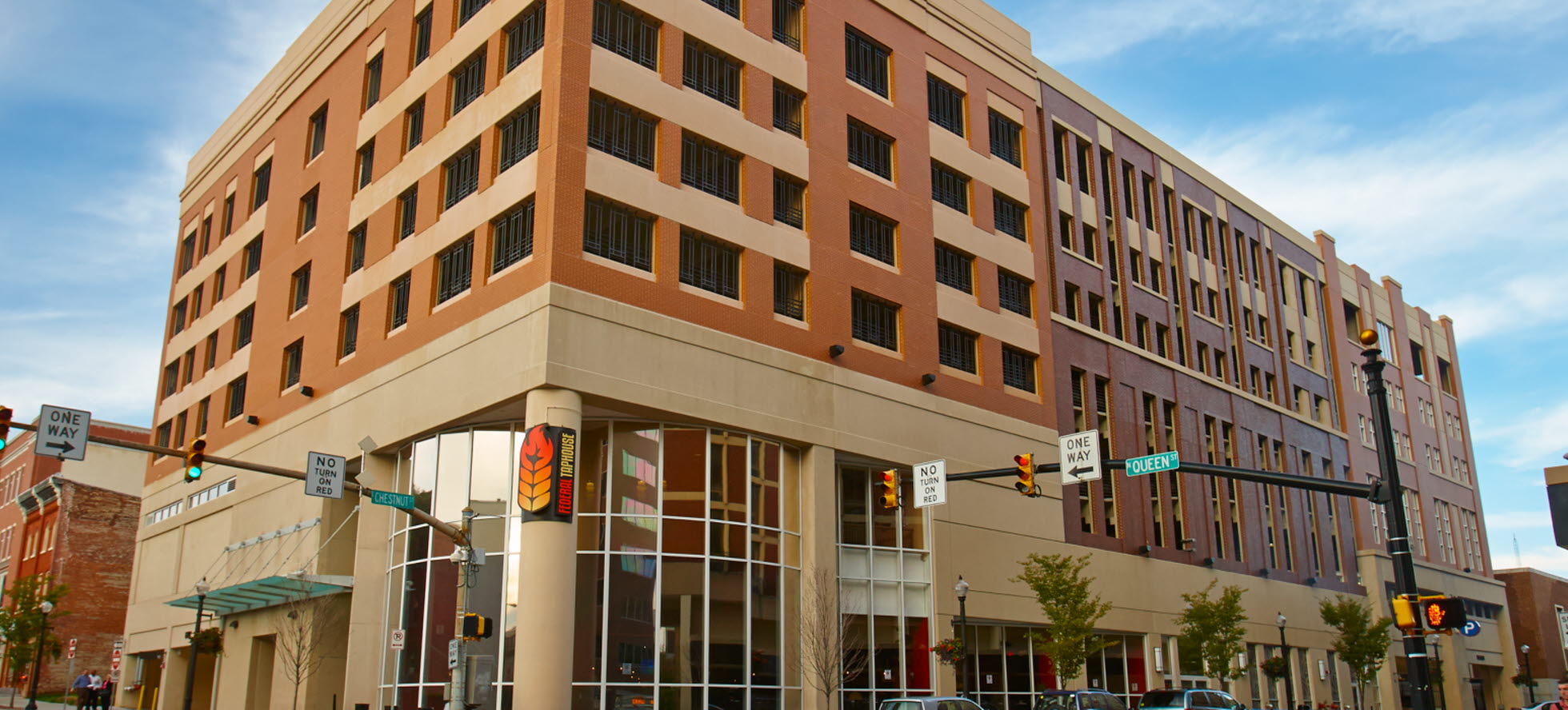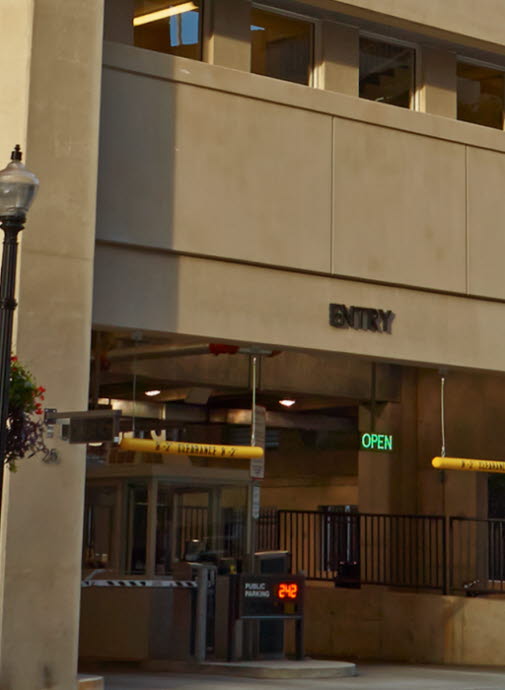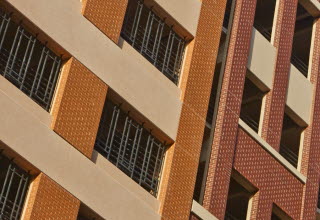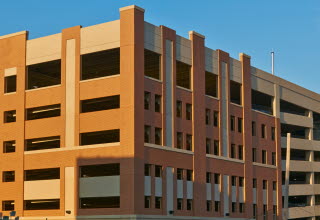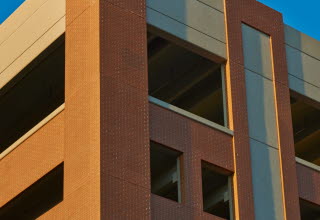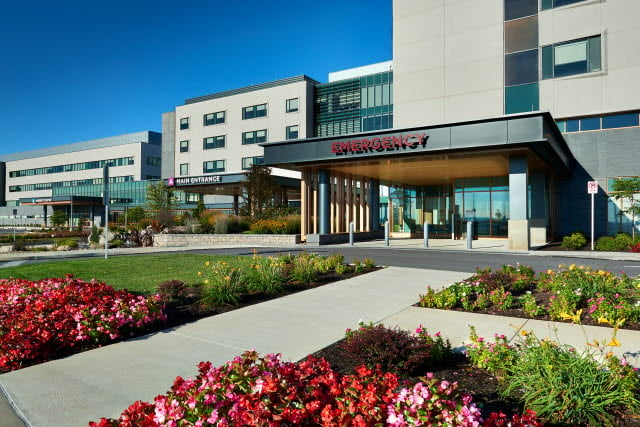Red Rose Parking Garage
PROJECT OVERVIEW
Once bustling with retail business and pedestrian traffic, the City of Lancaster, PA is working toward rebuilding a vital and vibrant downtown. Designed with an intention to stimulate the Lancaster economy with much-needed commuter and transient parking and 15,000 square feet of retail space on two floors, the 185,000-square-foot Queen Street Station Parking Garage complements the city’s historic streetscapes and creates a pedestrian-friendly aesthetic.
Project Details
- Owner: Red Rose Transit Authority
- Architect: Tim Haahs & Associates
- Engineer of Record: Tim Haahs & Associates
- General Contractor: Perrotto Builders Ltd.
- Precast Size: 185,000 ft 2 Parking, 15,000 ft 2 Retail
Key Project Attributes
-
Built on a former surface parking lot, the seven-story precast concrete structure offers 395 parking spaces for much-needed parking to commuters who take a Red Rose Transit Authority shuttle to Lancaster’s Amtrak station.
-
Street-level retail space accommodates space for a restaurant and music venue.
-
Composed of 1,416 pieces of precast concrete, the structure is designed to allow additional expansion of up to 10 additional stories.
Rebuild
Built on a former surface parking lot, the seven-story precast concrete structure offers 395 parking spaces for much-needed parking to commuters who take a Red Rose Transit Authority shuttle to Lancaster’s Amtrak station. Three bus bays improve the flow of the buses, serving 11 bus routes and allowing a more convenient exit from the structure onto Chestnut Street.
Grand Opening
The grand opening of the facility, held in fall 2012, was an event for city leaders, local business owners and area residents, as a signal of the growing prosperity and revitalization of this historic city.
Expand
Composed of 1,416 pieces of precast concrete, the structure is designed to allow additional expansion of up to 10 additional stories. The upper garage levels feature brick façade with buff precast exposed on the spandrel openings to suggest a window frame. The light sandblast finish on the grade level precast concrete gives a clean and striking appearance to the restaurant entrance, and provides a pleasing aesthetic to the vehicular and foot traffic on the streets around the building.
ELEVATE YOUR PRECAST DESIGN.
Have a question about our precast design options? That's what we are here for. Reach out to our team of precast design engineers with any questions or details about your project and we will get back to you.

