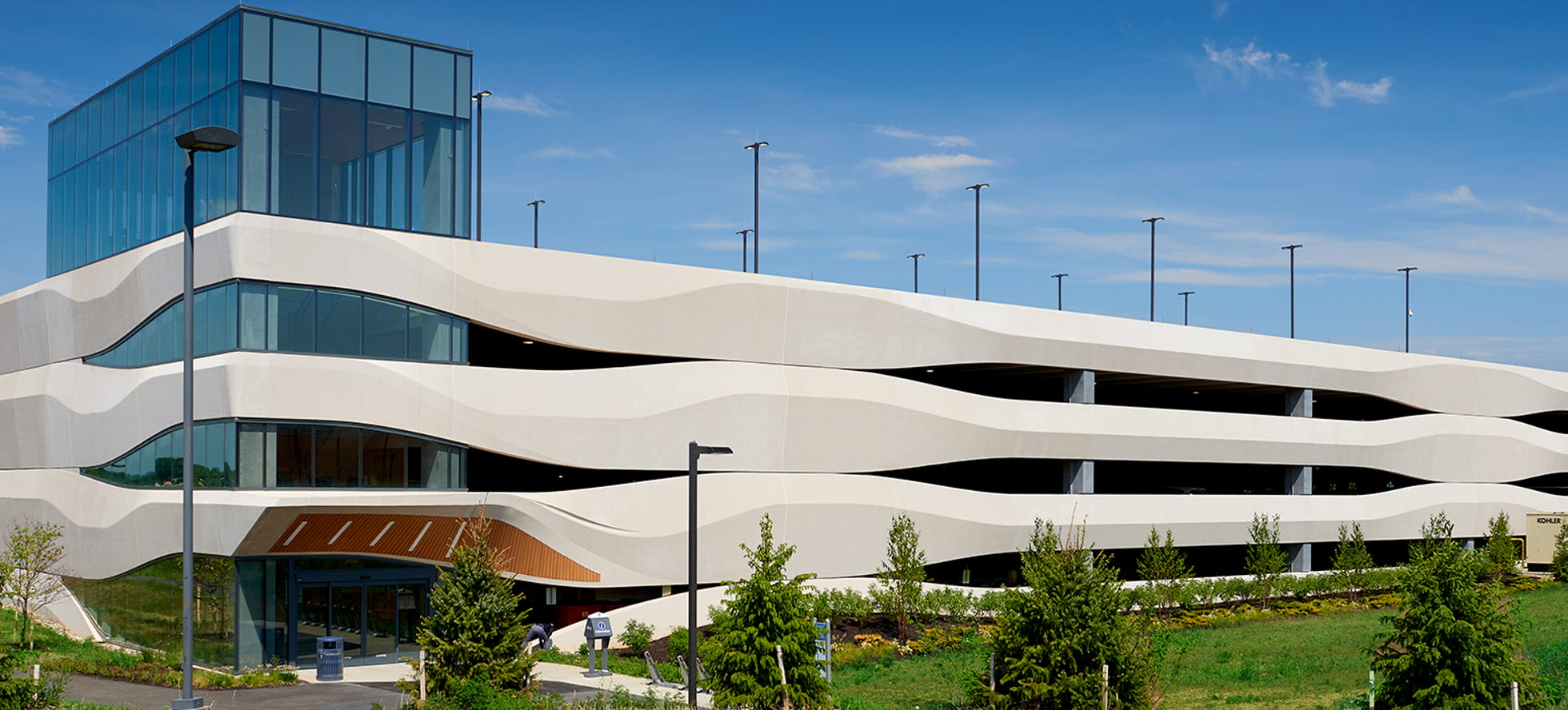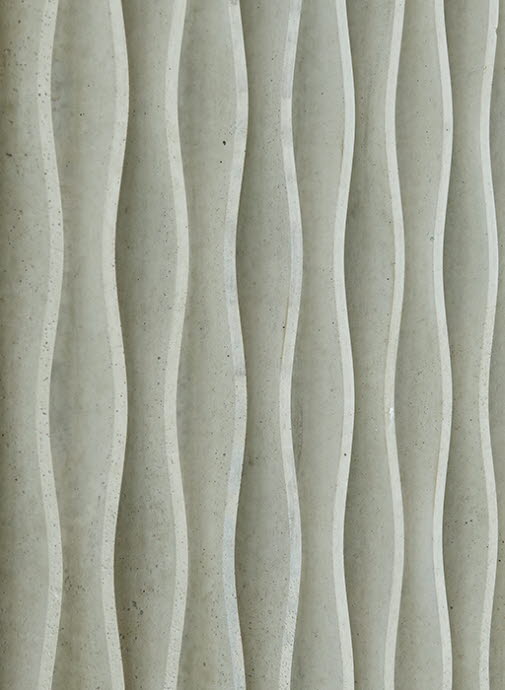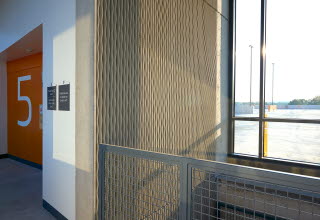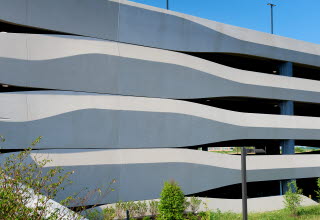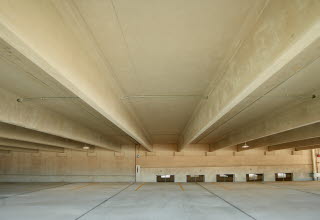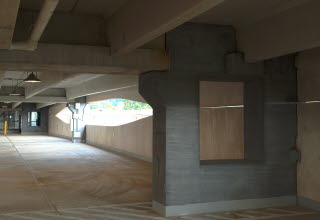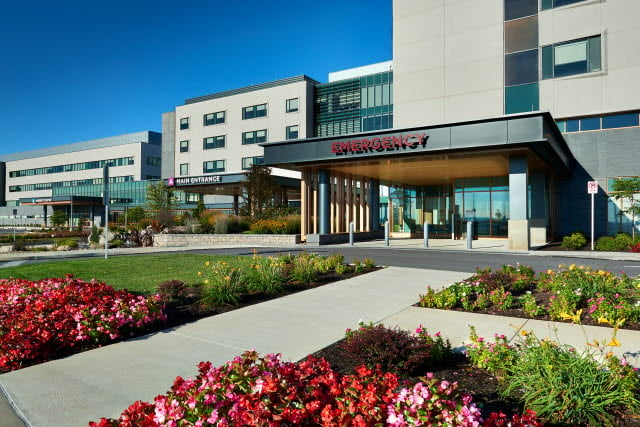Penn State Hershey Campus Parking Garage
PROJECT OVERVIEW
Inspired by the rolling hills in Pennsylvania, the eye-catching waving spandrels are the first element to greet you as you drive onto the health campus and the last you pass as you leave. Being in such prime real estate, the owners did not want this to be an ordinary parking garage. The Architects took on the challenge with inspiration from the land around them and created a total precast concrete marvel with 1,235 parking spaces with room to expand as needed.
Project Details
- Owner: Penn State Health
- Architect: Lamar Johnson Collaborative
- Engineer of Record: Hope Furrer Associates
- General Contractor: Clayco
- PCI Certified Erectors: High Structural Erectors
Awards
- PCI 2021 All-Precast Parking Garage
Key Project Attributes
-
The entrance overhang offers structural support, but also a canopy and brilliance to the design.
-
The waved spandrels allow for more light to come into the garage and eliminate dark areas throughout the space. All at the same time, they are a decorative visual from both inside and out, but they also act as the safety restraints for the parking garage.
-
The architect prefers designing with a purpose. Precast concrete allowed them to create, “ever-changing shapes of shadows,” all while providing the structural purpose of a parking garage.
Efficiency
Striving for an “economical solution that was innovative and related to the current campus building,” was a key goal to the architects in this project. Wanting to keep costs low and three-dimensional visual effects high, the waved design came to life. To achieve these wave spandrels, all the design teams came together and worked out ways to maximize forms, keep engineering stability in check, and minimize the design changes. Through that process, significant cost savings were found in dropping unique molds from 72 to 8 and an increase in the bay width using larger double t’s than designed.
Details
The scale of not only the spandrels but the four six-foot cantilever concrete overhangs illustrates the multifunctioning purpose of each detail of this garage. The waved spandrels allow for more light to come into the garage and eliminate dark areas throughout the space. All at the same time, they are a decorative visual from both inside and out, but they also act as the safety restraints for the parking garage. The entrance overhang offers structural support, but also a canopy and brilliance to the design.
Design
Wanting to assure the experience of the user was uplifting, the beauty of the design continued to the inside of the parking garage. With the glass wall stairwell, light shines through the space as it reflects off the waved form liner wall. This form liner pattern compliments the waved picture frame view that you see from the inside of the garage deck when looking out. Pulling in subtle elements like the wood soffits built into the precast concrete canopy entrance pairs well with nature in the surroundings.
Space
Initially expecting to adhere metal panels and fins to be able to bring their design to life, the architect prefers designing with a purpose. Precast concrete allowed them to create, “ever-changing shapes of shadows,” all while providing the structural purpose of a parking garage. Soon after the completion of the project, the design was able to be utilized in a way that no one was expecting. The first floor of the garage is acting as a drive-though COVID testing site. With the larger bays and well-lit area, it was a perfect location that also provided a safe space to tend to their community.
ELEVATE YOUR PRECAST DESIGN.
Have a question about our precast design options? That's what we are here for. Reach out to our team of precast design engineers with any questions or details about your project and we will get back to you.

