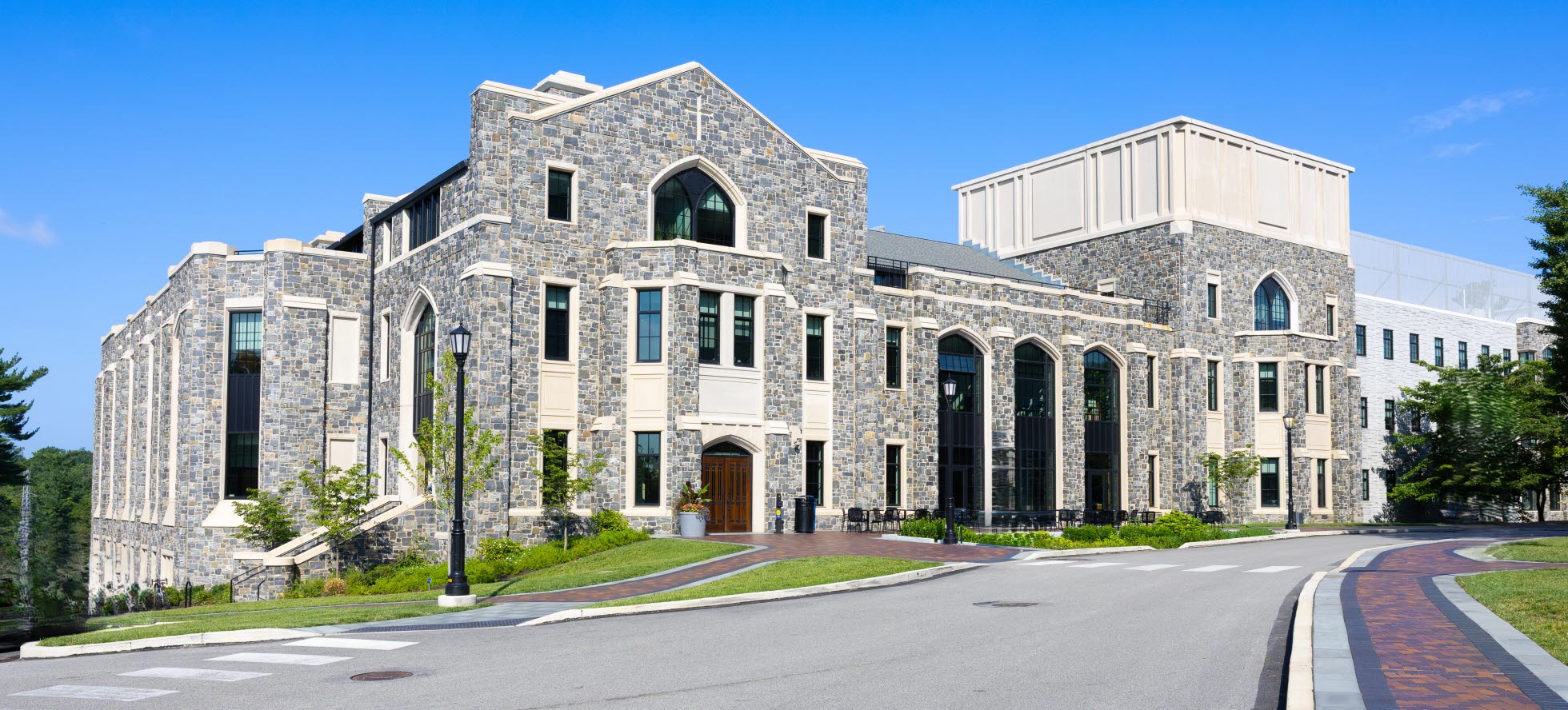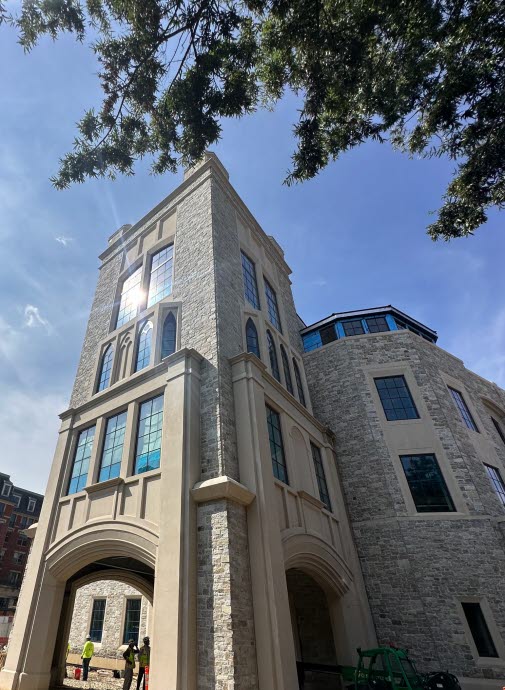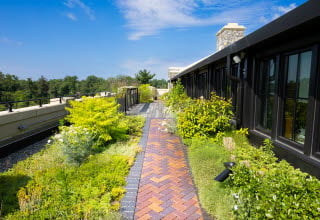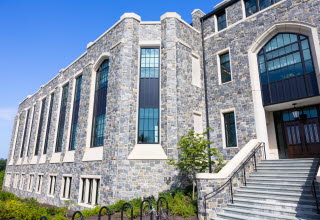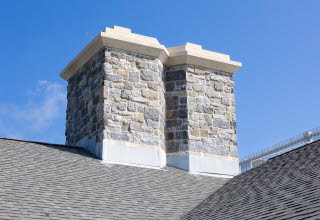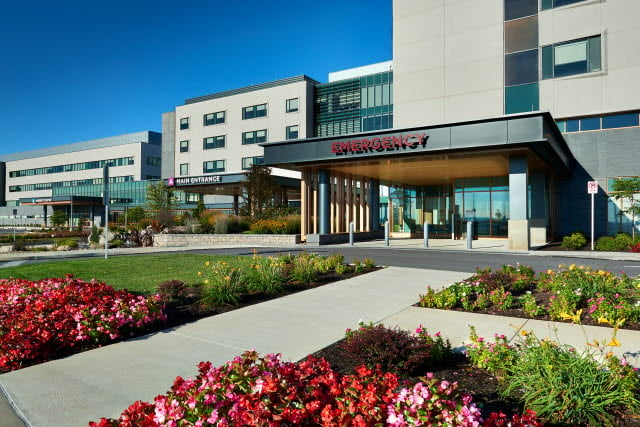Drosdick Hall Villanova Univeristy
PROJECT OVERVIEW
This ambitious and forward-thinking expansion of a university’s college of engineering more than doubled its main academic space, creating a transformative new home for the entire engineering community. The project features over 20 new research laboratories, expanding lab space by more than 60 percent. A two-story innovation lab is equipped with 3D printers, laser cutters, and workspaces for student projects, such as the Formula SAE car. The building features green roofs with intelligent monitoring systems, serving as both sustainable infrastructure and live research tools. These tools gather real-time climate and soil moisture data, helping to teach students about stormwater management.
A three-story atrium creates a central area for collaboration and studying. The building also contains cutting-edge instructional spaces designed for hands-on, team-oriented learning, as well as dedicated spaces for master’s and doctoral students to strengthen the academic community.
Precast Details
- Owner: Villanova University
- Architect: Robert A.M. Stern (RAMSA) Architects
- Engineer of Record: The Harman Group
- General Contractor: Wohlsen Construction Company
- Project Size: 150,000 ft 2
Awards
- 2026 PCI Design Award Winner Higher Education/University Building
Key Project Attributes
- Expanding Innovation and Sustainability. The CEER expansion more than doubled the academic footprint, adding over 20 research labs and a two-story innovation lab with 3D printers and laser cutters. Smart green roofs serve as both sustainable infrastructure and live research tools, collecting real-time climate and soil data to support stormwater education.
- Accelerated Construction with Precast Precision. Precast concrete enabled off-site fabrication of façade panels, allowing structural work and site development to progress simultaneously. The exterior was installed in just eight weeks, minimizing disruption on a site with limited access and complex grading.
- Architectural Excellence with Joint-Free Chimneys. Three large, joint-free chimneys were constructed from precast panels and fully clad in stone off-site to appear seamless and monolithic. Their design highlights precast’s dimensional accuracy and ability to meet both aesthetic and structural goals.
Triple Threat of Precast
Precast concrete was selected for its aesthetic versatility, ability to accelerate the construction schedule, and adaptability to the site’s unique constraints. At a university known for blending Gothic tradition with modern innovation, precast allowed the design team to preserve the campus’s iconic character while introducing bold, contemporary elements. The façade’s thin veneer stone cladding was fabricated off-site, enabling structural work and site development to progress in parallel. Once the structure was complete, the precast exterior was installed in just eight weeks, minimizing disruption on a site that was already challenged by limited space and complex grading.
Reaching New Heights
Innovation drove the design of three large, joint-free chimneys, each a feat of engineering precision. Constructed from four precast panels and fully clad in stone off-site, they were designed to appear as seamless, monolithic structures. Once assembled, they were transported and installed on the roof as single units, each topped with a custom-fabricated chimney cap. Precast concrete ensures dimensional accuracy, structural consistency, and efficient installation, while also offering a cost-effective alternative to traditional stonework. The result is a technically advanced, visually cohesive facility that honors the university’s architectural legacy while advancing the future of engineering education.
Innovations & Accomplishments
The expanded facility is more than double the size of the existing facility, adding over 20 new research labs and significantly improving hands-on, interdisciplinary learning environments. The project featured advanced instructional spaces, a two-story innovation lab, and smart green roofs that serve as both sustainable infrastructure and live research tools. Precast concrete was selected for the expansion because it addressed three key project goals: aesthetic integration, accelerated scheduling, and site-specific constraints. Architecturally, it allowed the design team to replicate the university’s traditional Gothic style, ensuring the new addition blended seamlessly with the historic campus while introducing modern construction techniques.
From a construction standpoint, precast enabled off-site fabrication of the façade panels while structural framing and sitework progressed simultaneously. This parallel workflow significantly shortened the overall timeline. Once the structure was complete, the precast exterior was installed in just eight weeks, an efficient process that minimized disruption on a site with limited access, tight staging areas, and complex grading.
ELEVATE YOUR PRECAST DESIGN.
Have a question about our precast design options? That's what we are here for. Reach out to our team of precast design engineers with any questions or details about your project and we will get back to you.

