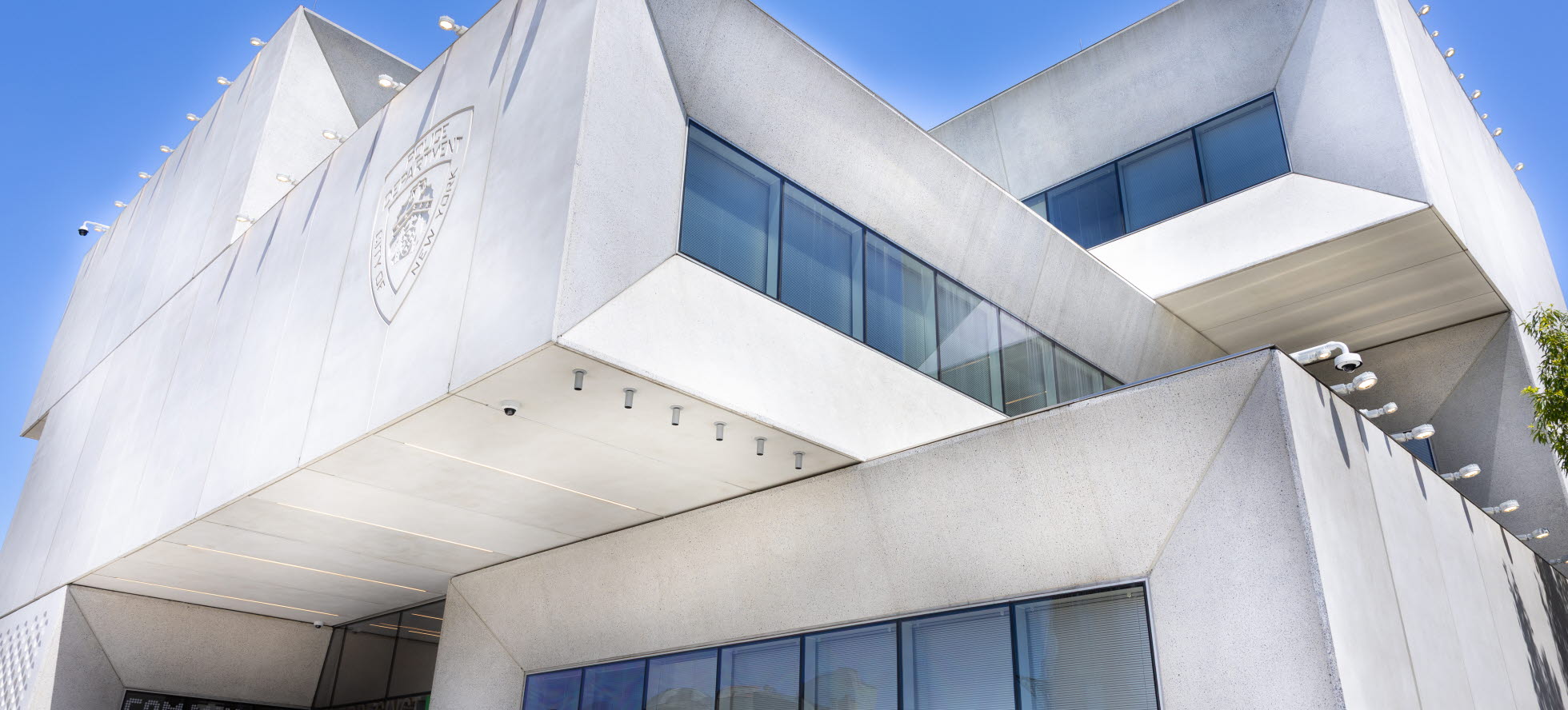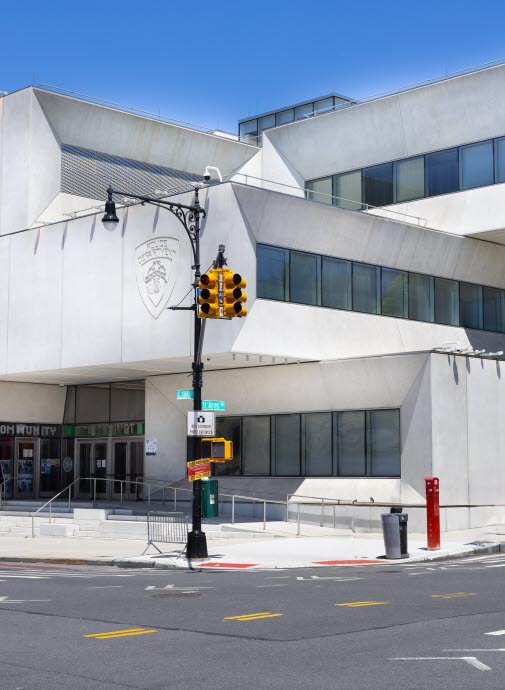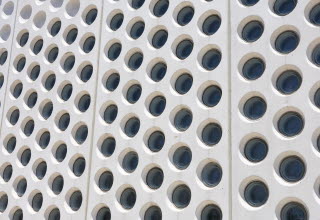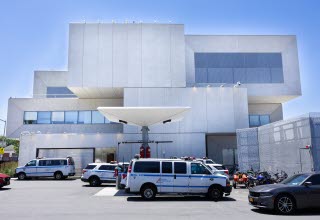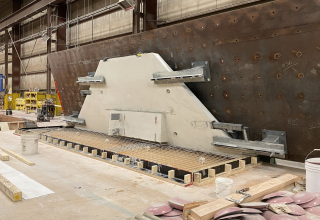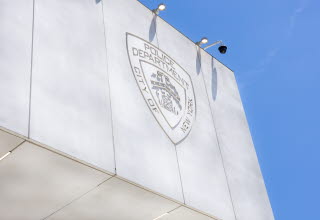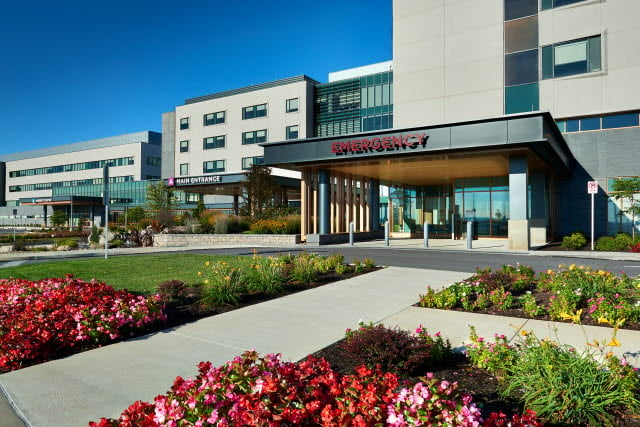40th Precinct
PROJECT OVERVIEW
The 40th precinct station in the Bronx, New York City, evolved from a decades-long design process, undergoing numerous iterations before reaching its final form. The building’s architecture features a series of stacked box sections, creating dramatic overhangs and walls that give it a bold, modern look. This building encourages community engagement while providing a secure space for its officers to work and train.
Precast concrete visually connects the new precinct with the historic character of early city station houses. The alternating polished and light sandblast finish allows the building to seamlessly blend into the surrounding urban landscape while asserting a contemporary presence. The entrance stairs and benches were also constructed using precast concrete, ensuring consistency in material and design throughout the site. The overall box-and-brick design was tailored specifically to meet the city’s programming and operational needs, striking a balance between civic presence and functional performance.
Project Detials
- Owner: NYPD
- Architect: BIG
- Engineer of Record: Silman
- General Contractor: Dobco
- PCI-Certified Erector: Midwest Steel, Inc.
- Project Cost: $85 Million
- Project Size: 45,000 ft2
Awards
- 2026 PCI Design Award Justice and Correctional Buildings
Key Project Attributes
-
Community-Centered Design: Features the city’s first precinct community room, along with a transparent façade incorporating glass tubes set into precast panels, promoting public engagement and openness.
-
Innovative Structural Solutions: Incorporates green roofs on each floor—another city first for precincts—enabled by the load-bearing capabilities of the precast system.
-
Precision Engineering: Utilizes custom hydraulic tilt tables to cast corner panels with exact angles for setback window jambs, achieving high accuracy down to fractions of a degree.
Overcoming Logistical Challenges
The site was tightly constrained, bordered by active sidewalks and an operating building, with access available from only one side. These conditions made precast an ideal solution, enabling off-site fabrication and efficient on-site installation with minimal disruption. Through its thoughtful use of precast concrete, this project not only overcame complex site and design challenges but also set a new benchmark for public safety architecture in this metropolitan city.
Innovative Design
This project introduced the first-ever community room and green roofs in this city’s precinct buildings, both enabled by the flexibility and strength of precast concrete. The design expanded technical boundaries by casting entire building corners as single pieces with precisely angled returns, requiring the development of a custom hydraulic tilt table for accurate multi-angle pours. Additionally, integrating glass tubes into the precast panels for the community wall created a unique, transparent architectural feature that enhances public engagement.
ELEVATE YOUR PRECAST DESIGN.
Have a question about our precast design options? That's what we are here for. Reach out to our team of precast design engineers with any questions or details about your project and we will get back to you.

