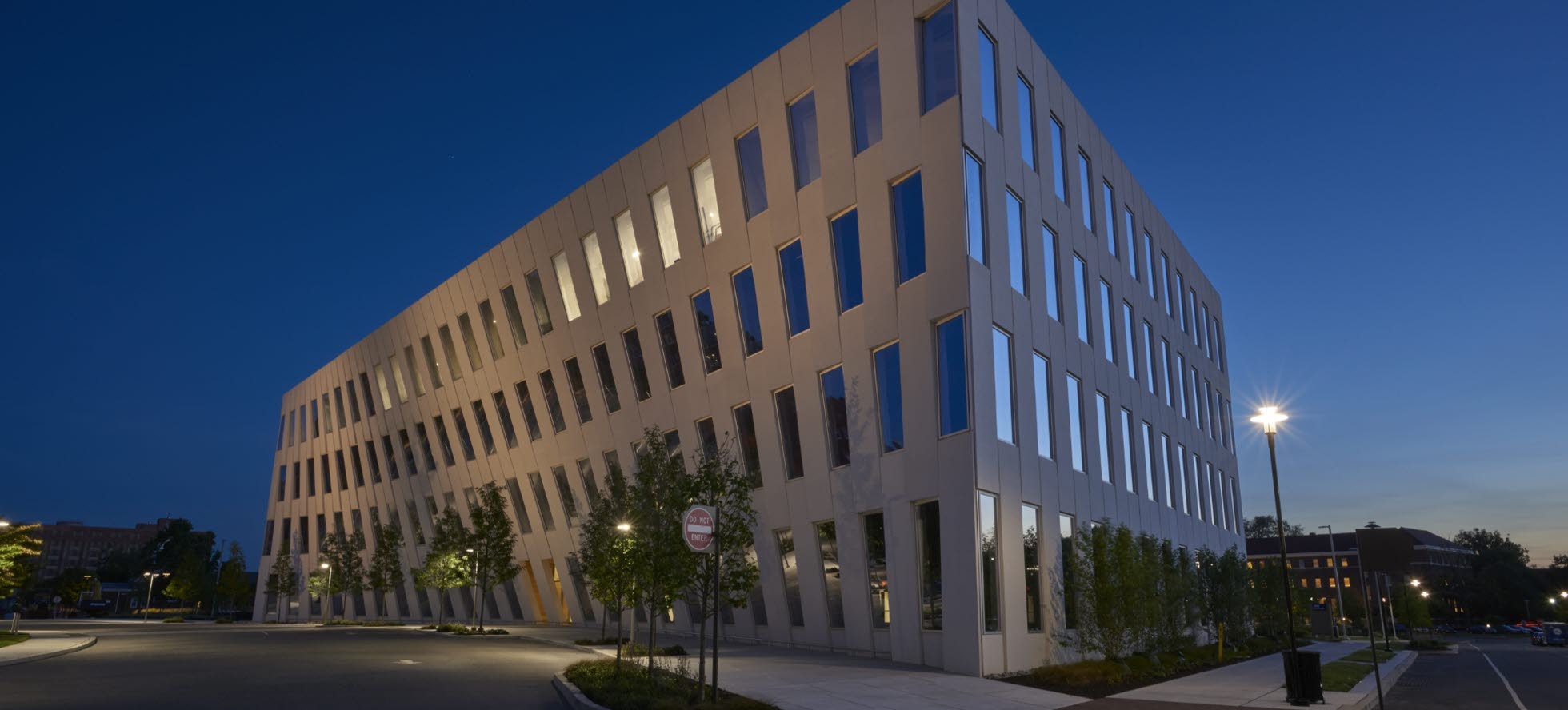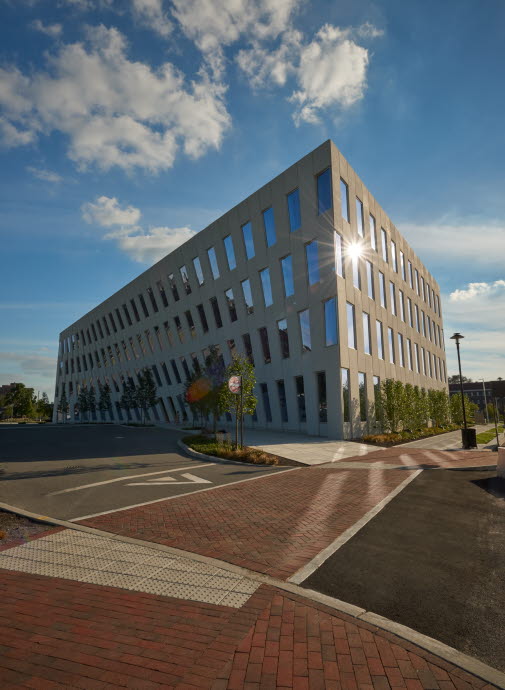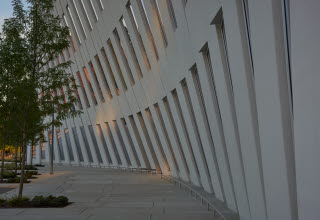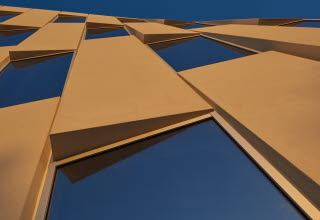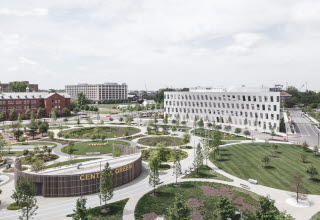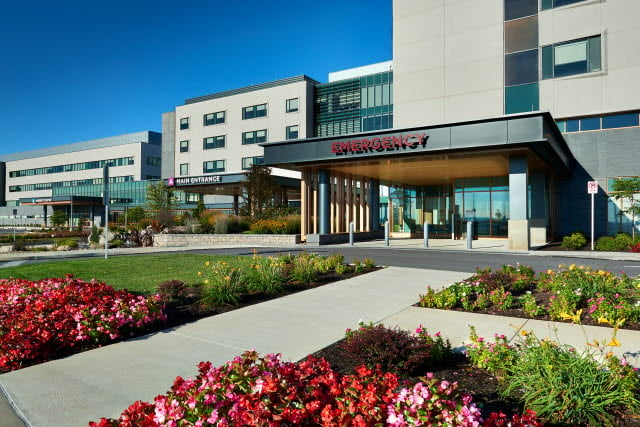1200 Intrepid
PROJECT OVERVIEW
2016's Harry H. Edwards Industry Advancement Award winner proves that precast concrete enables the most innovative architectural designs while providing a highly energy-efficient and durable envelope. One of the most prominent features of the building is the white precast concrete façade, which dips dramatically away from the walkway along the eastern edge, then tips back out again, much like the buildings in a Dr. Seuss story. “One of the key design challenges was to create that curved façade from precast panels,” says David Bosch, engineering team leader for High Concrete Group. The curved load-bearing design was achieved by assembling flat, traditional precast concrete panels to form a complex faceted geometry. An interlocking structural system was embedded within the panels to eliminate the need for traditional precast concrete spandrel panels. “The resulting façade creates an aesthetic versatility that is unique to the project,” Bosch says.
Project Details
- Owner: Liberty Property Trust
- Architect: BIG – Bjarke Ingels Group
- Engineer of Record: Environetics
- General Contractor: Turner Construction Company
- PCI-Certified Erector: Precast Services Inc.
- Architectural Precaster: High Concrete Group
- Project Cost: $19,017,393 ($19 Million)
- Project Size: 99,450 ft2
Awards
- 2016 PCI LEED Gold Best Office Building Award
- 2016 PCI Harry H. Edwards Award for Industry Advancement Best Office Building Award
- 2016 Louis I. Kahn Memorial Award - Philadelphia Center for Architecture and Design
- 2018 ACI Excellence in Concrete Construction Award 1st Place Mid-Rise Office Building
- 2016 North American BIM Award
Key Project Attributes
-
Precast concrete elements include 421 architectural precast concrete panels at an average nominal size of 5ft by 18ft.
-
The façade is 30% more efficient than the baseline ASHRAE assembly, contributing to the LEED Gold certification.
-
The panels were also created using local raw materials and recycled content less than 60 miles from the project site, minimizing greenhouse gas emissions.
Design
The design breaks away from traditional architecture to better engage with the local surroundings, says Kai-Uwe Bergmann, FAIA, Partner, BIG. He argues that the curved white façade and deeply reflective windows in this design were inspired by the city’s rectangular city blocks and the adjacent circular park that sits just in front of the building. It also echoes the geometries of maritime architecture and nearby waterway. “You would really be hard-pressed to place this building anywhere else other than where it is, due to how it connects,” Bergmann says.
Precast Solution
Along with being visually inviting, the owners wanted the building to achieve LEED Gold certification, which led to several sustainability measures enabled by the use of precast concrete. The panels were created using local raw materials and recycled content less than 60 miles from the project site, minimizing greenhouse gas emissions related to transport and adding more LEED points to the total.
Precast Solution
The precast concrete façade solved the fact that the building’s steel structure was designed to carry only lateral loads. Which meant the precast concrete façade had to transfer the gravity loads directly through the precast concrete panels to the foundations. To achieve this the engineers designed a structural steel system embedded into the precast concrete panels. Pockets were formed into alternating panels at the spandrel level to allow the interlocking of each panel during installation. “All the gravity loads are transferred from any given panel to the adjacent panel on either side until they reach the foundation,” Bosch explains. “In order to prevent a progressive collapse in the event that one connection should happen to fail, each panel also has a safety backup connection.”
ELEVATE YOUR PRECAST DESIGN.
Have a question about our precast design options? That's what we are here for. Reach out to our team of precast design engineers with any questions or details about your project and we will get back to you.

