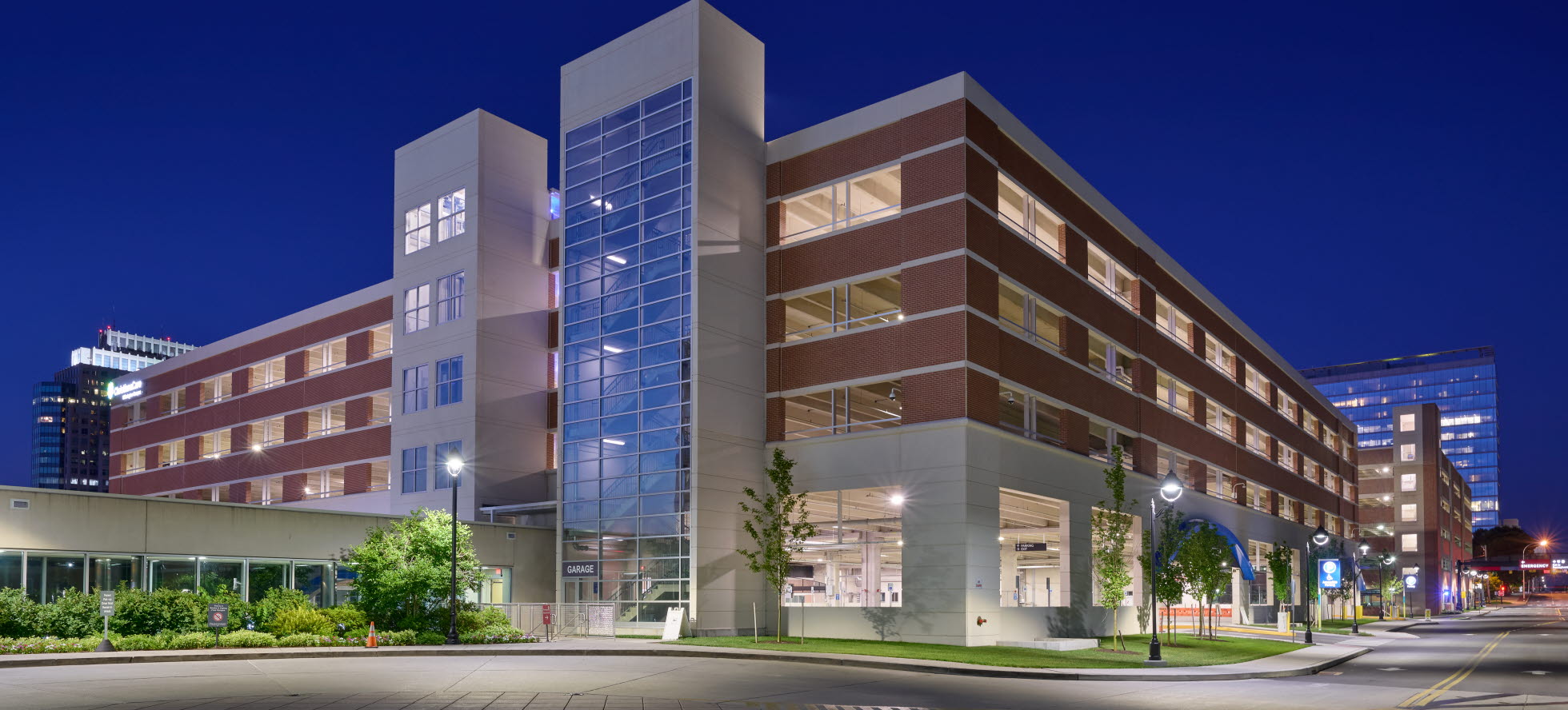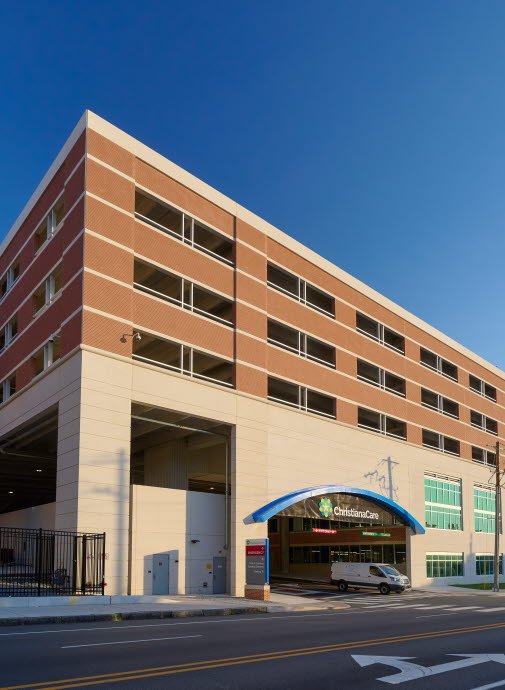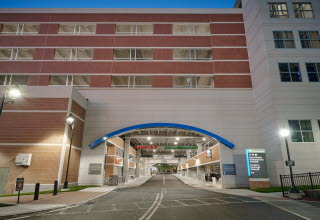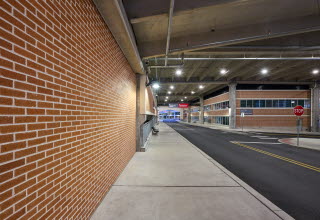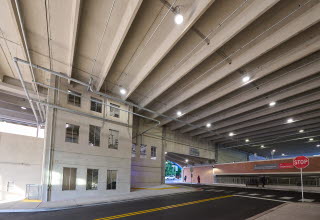CCHS Wilmington Visitors Parking Garage
PROJECT OVERVIEW
As the use of a structure changes over time, the facilities themselves must adapt. Sometimes, this means fully demolishing an existing structure to accommodate the evolving needs of its tenants. This was the case at a regional medical center, where plans were made to replace a parking garage to increase capacity and functionality. The project would feature six levels and a total of 851 parking spaces along with the construction of medical offices within the new structure. The medical center also wanted to design their new garage with flat levels so patients with mobility issues could easily access the main buildings without having to navigate ramps or stairs. It was crucial to avoid disruption of hospital access for employees and patients during construction. The bulk of this project also happened to take place during the peak of a pandemic, meaning that the hospital had higher traffic and that it was even more important to minimize disruption of the medical center’s activity.
Project Details
- Owner: ChristianaCare Health Services, Wilmington, DE
- Architect: Walker Consultants
- General Contractor: The Whiting Turner Contracting Company
- Project Size: 302507 ft2
Awards
- 2023 PCI Design Awards Building Award: Best All-Precast Concrete Parking Structure
Key Project Attributes
-
Construct a six-level parking structure for patients and visitors in a busy downtown location directly across from the main entrance of ChristianaCare.
-
Incorporate architectural features such as embedded thin brick and light-sandblasted finishes that blend with other precast concrete buildings on the medical campus.
-
Use a flat-plate floor plan to improve mobility, access, and convenience for patients.
Bright and Airy
The double-height first level of the parking structure creates a bright and airy entrance and provides an elevated space to accommodate the medical office building. The design for the structure focuses not just on vehicle storage but also emphasizes the “people” aspect of the facility (the needs, comfort, and experiences of end users). The generous floor-to-floor height allows daylight to penetrate deep into the structure. A rounded arch designates the ingress/egress to the garage and adds architectural interest to the facade.
Access
One of the hospital’s long-term goals is to ensure that the community have convenient access to high-quality care. The new 860-space parking structure was built adjacent to the hospital, which remained open and fully functioning during construction. Contracts for the demolition of the existing parking garage and site preparation were awarded early to avoid any delays. The hospital wanted to minimize disruption and open the garage as quickly as possible. With the elimination of the old garage, parking was at a premium.
Cost Competitive
ChristianaCare selected a total precast concrete system because it offered a cost-competitive superstructure, speed of erection, and the ability to coordinate the construction of the parking structure with that of the steel-framed medical office building within the garage’s footprint. With precast concrete’s front-loaded design, many of the key project decisions were made early. That enabled the project team to develop how to encapsulate the medical office facility as a building within a building. Visitors and patients with impaired mobility benefited from the garage’s “flat-plate” design.
ELEVATE YOUR PRECAST DESIGN.
Have a question about our precast design options? That's what we are here for. Reach out to our team of precast design engineers with any questions or details about your project and we will get back to you.

