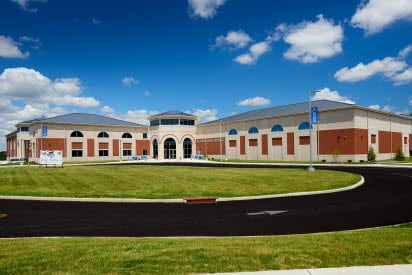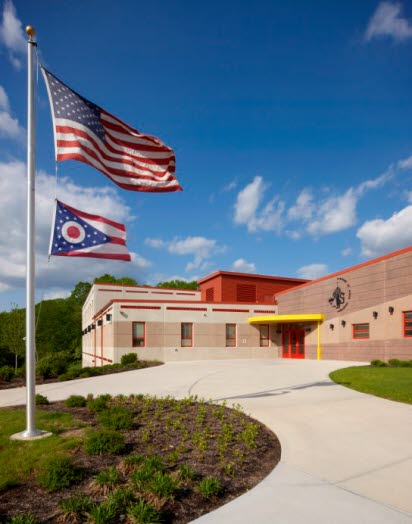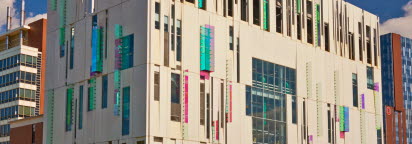Office/Corporate

Projects
Filter Projects3 item(s) found.
Reading K-12 School
The Reading Community Schools made the decision to combine its three individual schools into one school that would house 15,000 students. The owners worked with an architect to design the school with a traditional look using brick and limestone trim. The architect, Earl Crossland, was able to achieve that look using precast concrete.
Academy of World Languages
The strikingly attractive building features several complementary finishes within each panel. Exposed aggregate provides bold texture and an earthiness that befits the school’s wooded surroundings. A subtle, uniform sandblast finish appears alongside an acid etched treatment that deepens colors for contrast and imparts a stone-like appearance. Horizontal lines of vibrant ruby red tiles below crimson-framed windows add contrast across the façade, while vertical lines of blue tiles almost make the seam between panels an aesthetic feature. Finally, insets of alternating yellow and blue tile provide a visual counterpoint to the exterior light fixtures directly above them. Overall, it’s a colorful, vibrant exterior that reflects the energy and discovery of learning.
Merrill praised the aesthetic versatility of precast. “It allowed us to play with colors and textures, maintaining a simple yet still attractive building,” he said. “We were able to gain economies through repetitive patterning and use scale and massing to keep the building interesting and not overwhelming to the kids.”
The benefits extended to the interior walls as well. The precast sandwich wall panels were prefinished on the inside with paint filler and institutional grade paint. Durable concrete will withstand decades of heavy use and abuse from energetic children. Furthermore, the prefinished interior eliminated the expense and time that a field-constructed interior would have entailed.
Ohio State University Chiller Plant
Recent trends in chiller plant design that have been to use eye-catching enclosures, often glass boxes, to allow mechanical systems to be visible from outside. However, this presents the problem of cooling the chiller plant. At Ohio State University in Columbus, Ohio, a new ten-story plant uses precast concrete panels with a series of openings that allow a view inside, while keeping the interior temperature consistent and the energy use regulated.
The plant building is more than just a concrete box with openings, however. Conceived as a “House for Energy,” the envelope showcases the energy-efficient chiller equipment inside and records the sun’s energy on the exterior.
The LEED Silver Certified building features a high-polish finish and “fins” of diachronic glass that cast colored light rays across the concrete surface. The result is a dynamic façade that changes with the time of day, season, and location of the observer.
The chiller housed at the new plant facility provides chilled water production and distribution to the medical center area of the campus. The plant encloses the equipment used to maintain 12,500 tons of chilled water, with a plan to increase that capacity to 30,000 tons. Emergency power installed at the plant increases the reliability of the water production and distribution in the event of a power outage.



