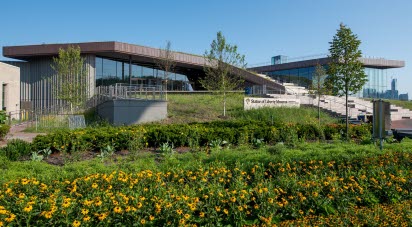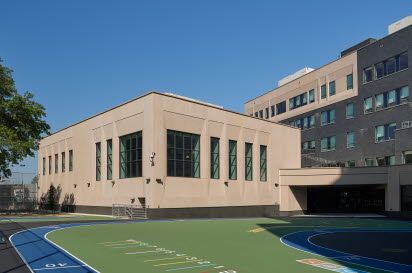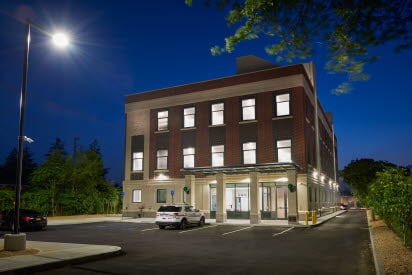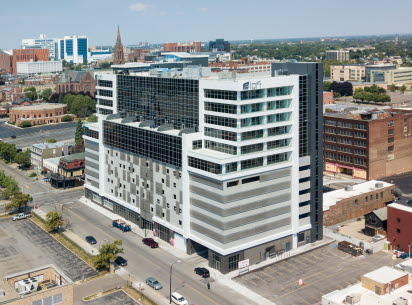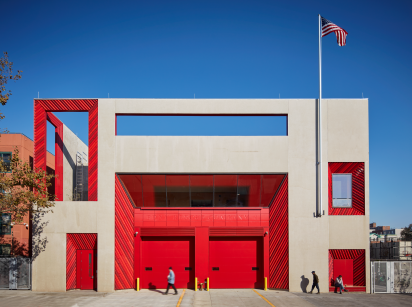Municipal/Government

Projects
Filter Projects5 item(s) found.
Statue of Liberty Museum and Screening Facility
At this iconic location, now stands resilient structures that are dynamic in expression and were inspired by the irregularity of the water’s edge, as well as the geometry of the circular Flagpole Plaza. This is a one of a kind museum and screening facility that leads precast structures into a new level of strength and beauty.
Merging building into the landscape, the design eschews formality in favor of an asymmetrical design that embraces its dramatic setting and changes of form as visitors move around it. The vertical patterning of the precast concrete sandwich panels was inspired by the Palisades cliffs along the Hudson River. The project’s materials link the future of the Island with its past. Inspired by the idea that the museum has been “lifted” from the park, all vertical surfaces are rendered in irregular, vertical patterns suggestive of a tectonic shift; they provide a compositional counterpoint to the building’s dominant horizontality. The precast concrete panels have a deeply textured, irregular pattern, which creates dramatic shadows; this texture reflects the Palisades cliffs of New Jersey.
Public School 667
As demand for updated schools continues to grow in a major metropolitan area, city construction administrators are seeking new solutions to modern issues that existing structures simply can’t address. In a dense urban location, speed and efficiency of construction is a necessity, but a school must also be safe and strong to act as a safe haven for the community, with the ability to last for years to come. Through a collaborative design-build process, our company was tasked with constructing a new K-12 public school in this urban area. This project was one of the first large-scale precast concrete projects taken on by the school’s authority, with precast selected in lieu of typical block, brick, and mortar due to a tight construction site with the surrounding urban environment and limited timing due to the school year's schedule. The new school’s construction included a combination of insulated, spanning, and brick-clad precast panels intended to both blend into the historic neighborhood and act as a modern representation of the surrounding community.
Nassau 8th Precinct
Following Hurricane Sandy in 2012, many structures owned by Nassau County in New York state were evaluated for structural damage, including the police precincts. Prior to the storm, several of these buildings had already been in need of renovations to accommodate a growing police force and resolve problems of aging infrastructure, and the storm accelerated this need, says Gilbert Balog of LiRo Architects + Planners.
In the 8th District, Nassau County wanted to replace the 1950s-era frame and brick precinct buildings with structures that communicated civic pride and could withstand the onslaughts of future major events. “Resiliency was a major factor in the selection of precast concrete construction,” says Dianne Pohlsander, design architect for LiRo. “In fact, everything came together with precast concrete: resiliency, fabrication that wasn't weather dependent, constructability, and the desired aesthetics.”
Precast concrete also helped address unique logistical challenges on this project. Construction was constrained by long and narrow site, and, because the new precinct house was constructed at one end while the old building stayed open for operations at the other, the team was under pressure to complete the project quickly with minimal site disruption. “Precast concrete gave us that quick erection time that we needed,” Pohlsander says.
500 Pearl Street Parking Garage
Perched up above a seemly 6-story precast podium parking garage stands a hotel and apartments that rely on the durability of precast to provide key functionality to the structure. While the garage is an open design for natural ventilation, the designers observe a balance using large wall panels with a square reveal to create the visual of sectioned windows on a standard building. Being able to factor in the finished material by augmenting another material elevated off the precast panels was a benefit to using precast concrete on this project to create the feel of a cohesive building and not a parking garage.
The precast columns stream down through the 380 car parking garage into the ground level to structurally support the garage as well as the steel structure placed above the garage. The structural capacity and durability precast brings are essential to the harsh weather climate that this structure will come into play with.
The first level of structural elements complements the functionality of the building ground level by acting as a ceiling that completely seals an operational facilities portion of the hotel and several retail/food services tenants. A waterproof sealant was applied to the structural elements on the first precast level to keep the moisture out.
FDNY Firehouse Rescue #2
Located in a city neighborhood, the FDNY rescue facility was designed for an elite force of specialized rescue workers to stage and simulate a wide range of emergency conditions. The members of the rescue company train to respond to various emergency scenarios, including fires, building collapses, water rescues, and scuba operations.

