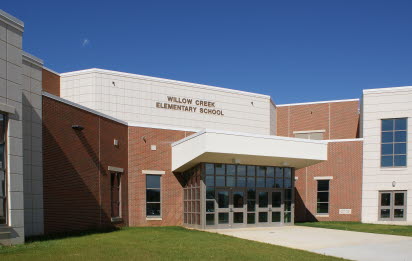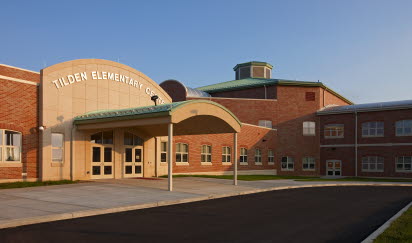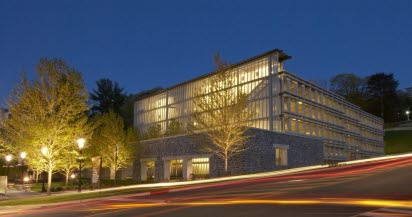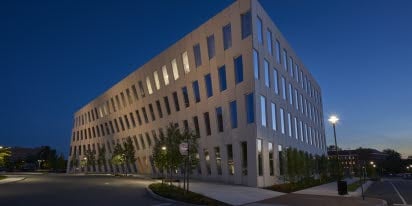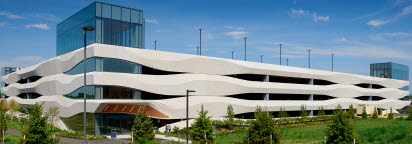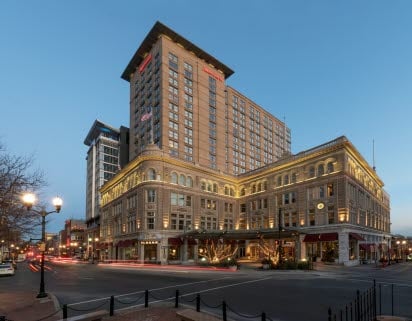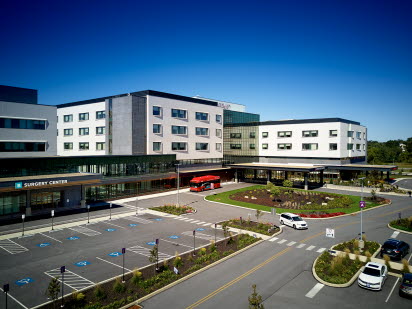Projects
Filter Projects7 item(s) found.
Willow Creek Elementary
The two-story, 108,000 ft2 Willow Creek Elementary School was built in response to increased enrollments at the elementary school level. The school opened for the 2009-2010 academic year and features 44 classrooms, a cafeteria, gymnasium, library, computer labs, art, and music classrooms for an estimated 700 students.
The $22.1 million school was designed by AEM Architects, Inc., which also designed the nearby Tilden Elementary Center in Hamburg, PA with CarbonCast High-Performance Insulated Wall Panels. The Tilden school was completed in 2007.
Willow Creek was built in proximity to other Fleetwood facilities and takes the place of an older block and brick structure. According to AEM project architect Justin H. Istenes, the insulated wall panels were chosen for the school because “precast is built to last. The owners toured High’s Denver plant and the Tilden school while it was under construction, and were satisfied they were getting better value with precast insulated wall panels.”
Hamburg Elementary School (Tilden)
An outstanding thermal performance was achieved at Hamburg Elementary school (Tilden) with CarbonCast walls. Amid skyrocketing energy costs and heightened public awareness of green construction practices, more building owners are seeking environmentally friendly solutions without incurring higher costs.
Tilden Elementary Center in Hamburg, PA, is no exception. The school for kindergarten through fifth-grade students will save on heating and cooling costs with innovative precast high performance insulated wall panels engineered, manufactured, and erected by High Concrete Group.
High Concrete’s 10”-thick precast exterior walls on the 110,000-square foot project delivers R-15 performance. They use three inches of continuous XPS insulation (“ci” as defined in ASHRAE Building Energy Code 90.1-2007) sandwiched between a 4” interior wythe and a 3” exterior wythe. C-GRID carbon fiber shear grid connects the two wythes. With relatively low thermal conductivity, the carbon fiber prevents thermal transfer, virtually eliminating hot and cold spots on the interior wall preserving comfort for students.
High’s precast walls helped keep the project on schedule and under budget, both of which are critical for a public school. The project was completed in June 2008—in plenty of time for teachers to welcome students for the first day of school.
Lehigh University Alumni Parking Garage
A design-build approach that reused steel forms from an award-winning project resulted in the 315-space Lehigh University Alumni Parking Garage in four to six months less time than typical construction. The form design was recognized with a PCI Design Award in 2002 and again in 2007 when it was repurposed for this project.
The five-level, 104,000 square foot garage for university faculty features 10- by 30-foot precast concrete elements that incorporate slender precast concrete columns and spandrel beams. The structural design eliminated tall, heavy spandrels that are traditionally associated with parking structures, replacing them with an open, lightweight concrete latticework that provides both exciting form and efficient function. The panels' slender columns correspond individually to the 7-foot 6-inch span of the 15-foot-wide structural double tee stems. In addition to bringing in light and providing an open, airy feel, the exterior lattice system blocks headlight beams from reaching into the neighborhood.
1200 Intrepid
2016's Harry H. Edwards Industry Advancement Award winner proves that precast concrete enables the most innovative architectural designs while providing a highly energy-efficient and durable envelope. One of the most prominent features of the building is the white precast concrete façade, which dips dramatically away from the walkway along the eastern edge, then tips back out again, much like the buildings in a Dr. Seuss story. “One of the key design challenges was to create that curved façade from precast panels,” says David Bosch, engineering team leader for High Concrete Group. The curved load-bearing design was achieved by assembling flat, traditional precast concrete panels to form a complex faceted geometry. An interlocking structural system was embedded within the panels to eliminate the need for traditional precast concrete spandrel panels. “The resulting façade creates an aesthetic versatility that is unique to the project,” Bosch says.
Penn State Hershey Campus Parking Garage
Inspired by the rolling hills in Pennsylvania, the eye-catching waving spandrels are the first element to greet you as you drive onto the health campus and the last you pass as you leave. Being in such prime real estate, the owners did not want this to be an ordinary parking garage. The Architects took on the challenge with inspiration from the land around them and created a total precast concrete marvel with 1,235 parking spaces with room to expand as needed.
Lancaster County Convention Center
Big building, small space
Established in 1718, Lancaster is the oldest inland city in the United States. Its town square can be traced back to 1730 when James Hamilton laid the city out in a traditional grid. Structures with lasting, historical value have been fixtures on the square for years. The central area has always been among the most densely developed parts of the city.
Certainly, constructing an intricate project, Lancaster County Convention Center, that would bring new architecture to an established, compact downtown would require imagination and thoughtful planning. Knowing that precast could solve many of the potential issues, architectural firm Cooper Carry engaged High Concrete Group LLC from the earliest planning stages.
The biggest obstacle consisted of working around the existing structures, many of which would be integrated into the new complex. It severely limited the size of the construction site. Because precast is manufactured off-site and delivered to the job as needed, it was preferable over field-built options that would have required significantly more space.
“Staging was a big issue,” explains Kevin Iddings, general manager of Midwest operations for High Concrete Group. “We developed a regimented schedule that allowed us to ship the precast pieces one at a time as they were needed. It helped avoid a backlog of materials in the field.”
In addition, High worked with the architect to simplify the job as much as possible, eliminating unnecessary pieces and identifying ways to reuse molds, thereby minimizing costs.
Integration
UPMC Pinnacle Health
The UPMC York health campus is home to three precast concrete enclosed buildings. These buildings have very similar qualities to each other but stand alone. Each building has the same color scheme using a light color with a sandblasted finish and a dark charcoal color with a duxberry formliner.
The hospital contains more individualized rooms where each window is framed with a unique precast portion that protrudes out. The elevation around the windowsill grows from a flat side to about a 3-inch elevation on the other side. This creates beautiful shadows framing the windows themselves.
The surgery and cancer center is more of a full-floor unit. You can identify this portion by the picture frame windows that span the whole floor. These windows also have projections, but they run from top to bottom compared to the hospital windows that run left to right.
The last building on the campus is the central utility plant. This building is home to all the HVAC and generators to support the other two buildings. With the exposed roof and design of the hospital and the surgery and cancer building, they did not want to house these items on the roof of the buildings. As a result, the facility nearby houses all that is needed to help maintaine the other two buildings.

