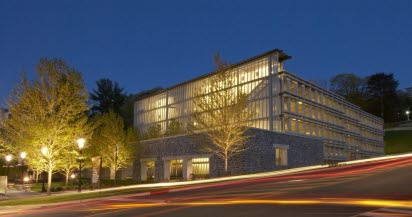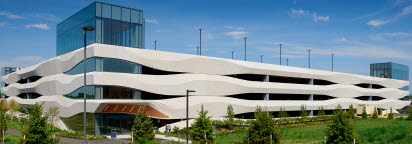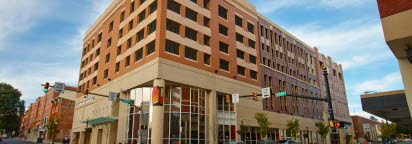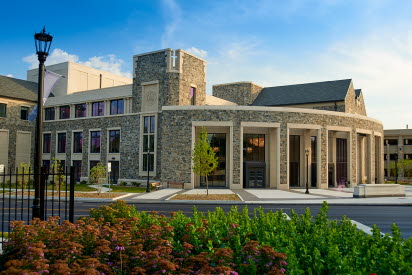Architectural Enclosure

Projects
Filter Projects5 item(s) found.
Lehigh University Alumni Parking Garage
A design-build approach that reused steel forms from an award-winning project resulted in the 315-space Lehigh University Alumni Parking Garage in four to six months less time than typical construction. The form design was recognized with a PCI Design Award in 2002 and again in 2007 when it was repurposed for this project.
The five-level, 104,000 square foot garage for university faculty features 10- by 30-foot precast concrete elements that incorporate slender precast concrete columns and spandrel beams. The structural design eliminated tall, heavy spandrels that are traditionally associated with parking structures, replacing them with an open, lightweight concrete latticework that provides both exciting form and efficient function. The panels' slender columns correspond individually to the 7-foot 6-inch span of the 15-foot-wide structural double tee stems. In addition to bringing in light and providing an open, airy feel, the exterior lattice system blocks headlight beams from reaching into the neighborhood.
Villanova University Pedestrian Bridge
This collegiate pedestrian bridge harmonizes with a collegiate campus that has been around for years. The environment of a college tends to develop around them, causing a need to adapt. Taking something that was, “a necessity and turning it into an asset” was an added benefit to the Architect. Ultimately plastic and versatile, precast concrete helps designers realize their vision even when it’s not the hero in the visual. In this project, harmony, and consistency with the campus aesthetic was a high priority to both the University and the designers. To achieve this goal, the design included a fieldstone veneer to the exterior of the precast bridge following erection except for the architectural panels over the road. The panels over the existing road had the fieldstone applied by the precast manufacturer to the panel prior to being transported to the location. This helps cut down road closure time and boost efficiency.
Penn State Hershey Campus Parking Garage
Inspired by the rolling hills in Pennsylvania, the eye-catching waving spandrels are the first element to greet you as you drive onto the health campus and the last you pass as you leave. Being in such prime real estate, the owners did not want this to be an ordinary parking garage. The Architects took on the challenge with inspiration from the land around them and created a total precast concrete marvel with 1,235 parking spaces with room to expand as needed.
Red Rose Parking Garage
Once bustling with retail business and pedestrian traffic, the City of Lancaster, PA is working toward rebuilding a vital and vibrant downtown. Designed with an intention to stimulate the Lancaster economy with much-needed commuter and transient parking and 15,000 square feet of retail space on two floors, the 185,000-square-foot Queen Street Station Parking Garage complements the city’s historic streetscapes and creates a pedestrian-friendly aesthetic.
Villanova Performing Arts Center
When planning to construct a new performing arts building, Villanova University weighed the many options for construction materials. As part of the University’s project to transform a previously underutilized parking lot into a multi-use area, including student housing, retail, and dining, the performing arts center acted as the crown jewel of the development. Through this development project, the University intended to provide the local metropolitan community an opportunity to experience new forms of art and culture, while also using the facility as a hands-on learning experience for theatre students. To achieve this vision, the structure needed to house a full-size theater, along with studios and classrooms, and provide adequate acoustic isolation between the spaces. Villanova is known for its Gothic-style architecture across campus, so the new design also had to complement the aged architectural style of its surroundings. Creating precast panels with plant-installed stone could meet the aesthetic and functional needs of the university with lower costs and construction time than a traditional stone façade.





