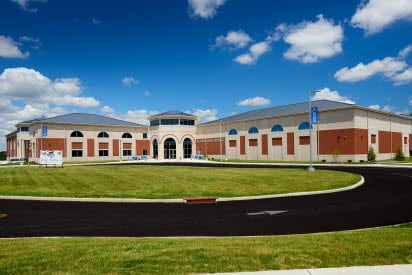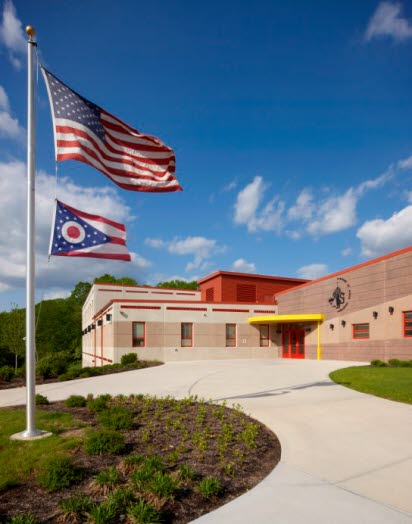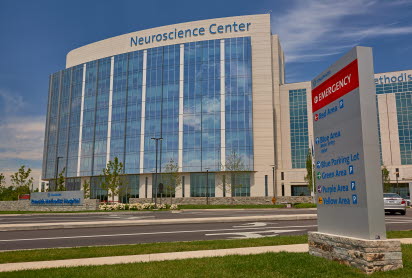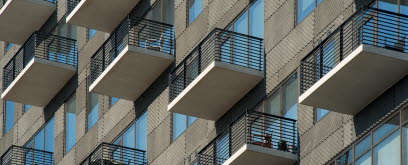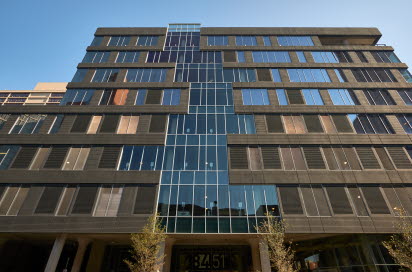Office/Corporate

Projects
Filter Projects5 item(s) found.
Reading K-12 School
The Reading Community Schools made the decision to combine its three individual schools into one school that would house 15,000 students. The owners worked with an architect to design the school with a traditional look using brick and limestone trim. The architect, Earl Crossland, was able to achieve that look using precast concrete.
Academy of World Languages
The strikingly attractive building features several complementary finishes within each panel. Exposed aggregate provides bold texture and an earthiness that befits the school’s wooded surroundings. A subtle, uniform sandblast finish appears alongside an acid etched treatment that deepens colors for contrast and imparts a stone-like appearance. Horizontal lines of vibrant ruby red tiles below crimson-framed windows add contrast across the façade, while vertical lines of blue tiles almost make the seam between panels an aesthetic feature. Finally, insets of alternating yellow and blue tile provide a visual counterpoint to the exterior light fixtures directly above them. Overall, it’s a colorful, vibrant exterior that reflects the energy and discovery of learning.
Merrill praised the aesthetic versatility of precast. “It allowed us to play with colors and textures, maintaining a simple yet still attractive building,” he said. “We were able to gain economies through repetitive patterning and use scale and massing to keep the building interesting and not overwhelming to the kids.”
The benefits extended to the interior walls as well. The precast sandwich wall panels were prefinished on the inside with paint filler and institutional grade paint. Durable concrete will withstand decades of heavy use and abuse from energetic children. Furthermore, the prefinished interior eliminated the expense and time that a field-constructed interior would have entailed.
Riverside Hospital Neuroscience Tower
The Riverside Hospital Neuroscience Tower project is a 10-story, 437,000-square-foot addition to an Ohio Health campus. The project is the only one of its kind and is a state-of-the-art, world-class brain and spine care destination. The project includes 224 private rooms and a large interior atrium the size of two full-size basketball courts.
The exterior features 72,390 ft2 white, precast concrete panels as well as a series of blue-tinted, vertical windows. This was done to resemble the other buildings on the campus. These buildings were built at different times, with different materials, but many feature white brick walls surrounding vertical rhythms of windows. “We wanted to stay away from bricks,” said the architect. “They have an institutional connotation and can make a building appear bigger.”
Precast panels were utilized on the exterior of the building to cover a substantial portion of the facade. Precast was also used to clad a large portion of an interior courtyard that began at the third level of the structure with a rooftop green space/garden area and concluded seven stories higher at the penthouse level.
80 on the Commons
The playful yet sophisticated use of a herringbone pattern results in a standout, bold style that NBBJ wanted to capture on this civic asset in the city’s central open space.
Continuing in the style of the black façade on the top eleven stories, the white panels at ground level begin with linear lines and gradually fade to a smooth finish. The transition from a smooth finish to a heavily textured panel gives the ground level a clean ordered look in contrast to the beauty of the organized chaos above. The white mix used as the deep contrast is captured throughout the façade from the balconies to the back of the building’s recessed design were all achieved using precast concrete.
Scattered among the levels are cantilever balcony decks protruding straight out from the structure of the building. No support brackets or elements are needed for these precast slabs due to the design, therefore providing the visual of a floating deck. The severe contrast of the two colors helps deliver the architect's design intent.
The result of the refined material palette and texture of the pattern used is one of the unique features of the building. The custom formwork makes the surface appear as if it is changing throughout the day due to the shadow with the sun. Depending on the angle, the layout gives off an impression where sections appear as different shades of a black concrete mix, when in fact, it’s not.
5th and Race
The new mixed-use structure at 5th & Race Street in Cincinnati, Ohio, gives visitors the impression that they can see right through the building. Designers of the 280,000 ft² facility, elegantly merged broad windows and precast concrete panels to create a light and elegant building that reflects the blue sky during the day, and golden street lights at night, while giving residents a strong, open space for their offices and retail.
The building, titled 84.51° Centre, includes a 1000-space, four-story parking garage at the base topped by four stories of commercial space. Precast concrete was chosen to achieve the owners’ durability, accelerated timeline, and aesthetic goals, says Glenn Ebersole, P.E., Market Development Manager of High Concrete Group, the precaster on the project. “By using architectural precast panels we were able to provide the dark color and avoid the repetitiveness of patterns while limiting erection time.” The dark color of the precast concrete was created by combining black granite coarse aggregate with black sand in the mix. The panels were acid etched to provide a soft texture, sometimes referred to as sugar cube texture. The acid etch finish also enables the sand to sparkle in the sun, providing glints of light and visual interest to passersby.
“The use of precast to provide ventilation on the garage level helps camouflage the fact that the lower levels of the building are a garage and it creates a unified facade,” says Michael Zensen, Associate Vice President, CannonDesign, one of the judges of the 2016 PCI Awards committee. The horizontal reveal pattern provided the desired modern, industrial look, and random non-symmetrical window openings combined with reveal accents added visual interest.

