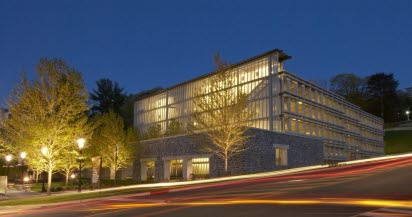Structural

Projects
Filter Projects1 item(s) found.
Lehigh University Alumni Parking Garage
A design-build approach that reused steel forms from an award-winning project resulted in the 315-space Lehigh University Alumni Parking Garage in four to six months less time than typical construction. The form design was recognized with a PCI Design Award in 2002 and again in 2007 when it was repurposed for this project.
The five-level, 104,000 square foot garage for university faculty features 10- by 30-foot precast concrete elements that incorporate slender precast concrete columns and spandrel beams. The structural design eliminated tall, heavy spandrels that are traditionally associated with parking structures, replacing them with an open, lightweight concrete latticework that provides both exciting form and efficient function. The panels' slender columns correspond individually to the 7-foot 6-inch span of the 15-foot-wide structural double tee stems. In addition to bringing in light and providing an open, airy feel, the exterior lattice system blocks headlight beams from reaching into the neighborhood.

