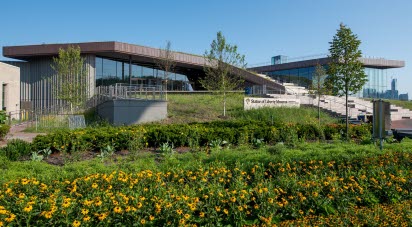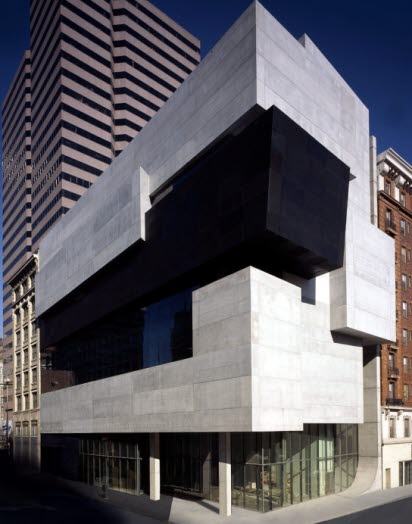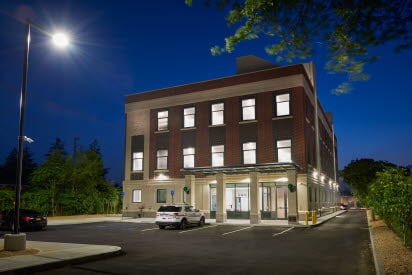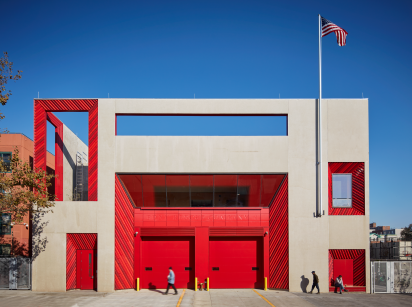Office/Corporate

Projects
Filter Projects4 item(s) found.
Statue of Liberty Museum and Screening Facility
At this iconic location, now stands resilient structures that are dynamic in expression and were inspired by the irregularity of the water’s edge, as well as the geometry of the circular Flagpole Plaza. This is a one of a kind museum and screening facility that leads precast structures into a new level of strength and beauty.
Merging building into the landscape, the design eschews formality in favor of an asymmetrical design that embraces its dramatic setting and changes of form as visitors move around it. The vertical patterning of the precast concrete sandwich panels was inspired by the Palisades cliffs along the Hudson River. The project’s materials link the future of the Island with its past. Inspired by the idea that the museum has been “lifted” from the park, all vertical surfaces are rendered in irregular, vertical patterns suggestive of a tectonic shift; they provide a compositional counterpoint to the building’s dominant horizontality. The precast concrete panels have a deeply textured, irregular pattern, which creates dramatic shadows; this texture reflects the Palisades cliffs of New Jersey.
Rosenthal Center for Contemporary Art
The new home of Cincinnati's Contemporary Arts Center embodies the institution's ongoing role as promoter of daring and farsighted artistic strategies. In that creative spirit, the ingenuity of High Concrete Group contributed to the completion of the award-winning building.
Founded in 1939 as the Modern Art Society, the Center was one of the first institutions in the United States dedicated to exhibiting contemporary art, and has always included design and architecture in its mandate. Consistent with its probing of the outer limits of the current art scene, the Center, under the leadership of Director Charles Desmarais, selected Pritzker Prize-winning architect Zaha Hadid to design its new facility: The Lois and Richard Rosenthal Center for Contemporary Art. It is the first major American museum designed by a woman. Hadid remains on the cutting edge of Deconstructivist architecture, both challenging and, in her own way, responding to context.
The unique modern art museum is primarily made of precast concrete wall panels that were fabricated and installed by High Concrete Group’s Springboro, Ohio facility. High was selected for the complex project because of its reputation and experience with high-end architectural concrete. Working closely with the architect, High Concrete designed 140 spandrel panels for the 82,265 square-foot building.
Overall, in a building dedicated to creativity, it is only fitting that High’s functional and aesthetically pleasing panels helped the Rosenthal Center truly become a work of art.
Nassau 8th Precinct
Following Hurricane Sandy in 2012, many structures owned by Nassau County in New York state were evaluated for structural damage, including the police precincts. Prior to the storm, several of these buildings had already been in need of renovations to accommodate a growing police force and resolve problems of aging infrastructure, and the storm accelerated this need, says Gilbert Balog of LiRo Architects + Planners.
In the 8th District, Nassau County wanted to replace the 1950s-era frame and brick precinct buildings with structures that communicated civic pride and could withstand the onslaughts of future major events. “Resiliency was a major factor in the selection of precast concrete construction,” says Dianne Pohlsander, design architect for LiRo. “In fact, everything came together with precast concrete: resiliency, fabrication that wasn't weather dependent, constructability, and the desired aesthetics.”
Precast concrete also helped address unique logistical challenges on this project. Construction was constrained by long and narrow site, and, because the new precinct house was constructed at one end while the old building stayed open for operations at the other, the team was under pressure to complete the project quickly with minimal site disruption. “Precast concrete gave us that quick erection time that we needed,” Pohlsander says.
FDNY Firehouse Rescue #2
Located in a city neighborhood, the FDNY rescue facility was designed for an elite force of specialized rescue workers to stage and simulate a wide range of emergency conditions. The members of the rescue company train to respond to various emergency scenarios, including fires, building collapses, water rescues, and scuba operations.




