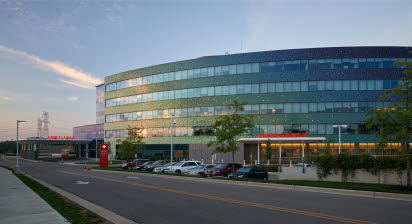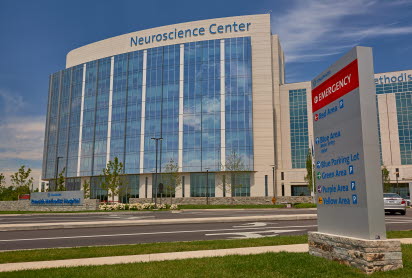Healthcare

Projects
Filter Projects3 item(s) found.
Mercy Health West Hospital
Opened in fall 2013, Mercy Health - West Hospital brings a new level of healthcare to Cincinnati's west side. The 625,000sf project features 250 beds, comprehensive cardiac care, an oncology treatment center, a maternity and birthing center, and Ohio's largest green roof. The medical facility eliminates the need for the local residents to travel outside of the area for full-service medical care.
The medical facility features state-of-the-art care combined with amenities that focus on the patient and their families to create a comfortable and healing atmosphere. This approach to health care architecture, balancing beauty, culture and function set a new standard for hospital design. Connections between architecture, natural light, and landscape promote healing.
Located on a 60-acre wooded site, the hospital's large diagnostic and treatment base is designed to co-locate surgery, imaging, the emergency department, and cardiovascular ICU. Two-bed towers sit on this platform, which features a living roof covered with native plants — providing an ever-changing view from the patient rooms above.
The unique, 107,000sf green roof covers 2.5 acres and has more than 65,000 plants. Patients and visitors can enjoy views of the roof from the patient towers, as well as an observation area. The roof helps maintain cooler building temperatures during summer months, while capturing and holding 75% of rainwater, thus lessening the amount of stormwater run-off.
Christ Hospital
In 2012, the Christ Hospital Network in Cincinnati, Ohio, decided to add an orthopedic center of excellence to its already nationally renowned healthcare facility. The owners worked with an architect to design the seven-story, 381,000 ft2 LEED Silver-certified Joint & Spine Center, which linked it directly to the hospital’s existing surgical and imaging areas.
As part of the broader master plan, the client and architect agreed that the design for the Joint & Spine Center needed to reflect the historical redbrick vernacular of the other campus buildings. It also had to meet strict budget restrictions, deliver a watertight building envelope, and meet the high-performance goals set for the new building. All of these requirements would be met with a precast concrete design.
Riverside Hospital Neuroscience Tower
The Riverside Hospital Neuroscience Tower project is a 10-story, 437,000-square-foot addition to an Ohio Health campus. The project is the only one of its kind and is a state-of-the-art, world-class brain and spine care destination. The project includes 224 private rooms and a large interior atrium the size of two full-size basketball courts.
The exterior features 72,390 ft2 white, precast concrete panels as well as a series of blue-tinted, vertical windows. This was done to resemble the other buildings on the campus. These buildings were built at different times, with different materials, but many feature white brick walls surrounding vertical rhythms of windows. “We wanted to stay away from bricks,” said the architect. “They have an institutional connotation and can make a building appear bigger.”
Precast panels were utilized on the exterior of the building to cover a substantial portion of the facade. Precast was also used to clad a large portion of an interior courtyard that began at the third level of the structure with a rooftop green space/garden area and concluded seven stories higher at the penthouse level.



