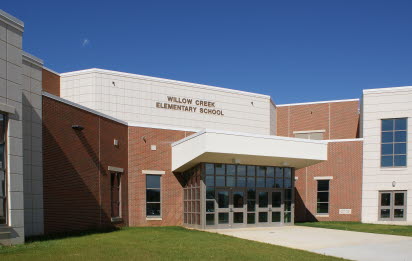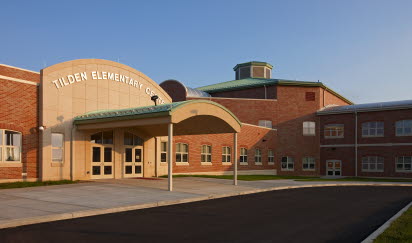Education

Projects
Filter Projects2 item(s) found.
Willow Creek Elementary
The two-story, 108,000 ft2 Willow Creek Elementary School was built in response to increased enrollments at the elementary school level. The school opened for the 2009-2010 academic year and features 44 classrooms, a cafeteria, gymnasium, library, computer labs, art, and music classrooms for an estimated 700 students.
The $22.1 million school was designed by AEM Architects, Inc., which also designed the nearby Tilden Elementary Center in Hamburg, PA with CarbonCast High-Performance Insulated Wall Panels. The Tilden school was completed in 2007.
Willow Creek was built in proximity to other Fleetwood facilities and takes the place of an older block and brick structure. According to AEM project architect Justin H. Istenes, the insulated wall panels were chosen for the school because “precast is built to last. The owners toured High’s Denver plant and the Tilden school while it was under construction, and were satisfied they were getting better value with precast insulated wall panels.”
Hamburg Elementary School (Tilden)
An outstanding thermal performance was achieved at Hamburg Elementary school (Tilden) with CarbonCast walls. Amid skyrocketing energy costs and heightened public awareness of green construction practices, more building owners are seeking environmentally friendly solutions without incurring higher costs.
Tilden Elementary Center in Hamburg, PA, is no exception. The school for kindergarten through fifth-grade students will save on heating and cooling costs with innovative precast high performance insulated wall panels engineered, manufactured, and erected by High Concrete Group.
High Concrete’s 10”-thick precast exterior walls on the 110,000-square foot project delivers R-15 performance. They use three inches of continuous XPS insulation (“ci” as defined in ASHRAE Building Energy Code 90.1-2007) sandwiched between a 4” interior wythe and a 3” exterior wythe. C-GRID carbon fiber shear grid connects the two wythes. With relatively low thermal conductivity, the carbon fiber prevents thermal transfer, virtually eliminating hot and cold spots on the interior wall preserving comfort for students.
High’s precast walls helped keep the project on schedule and under budget, both of which are critical for a public school. The project was completed in June 2008—in plenty of time for teachers to welcome students for the first day of school.


